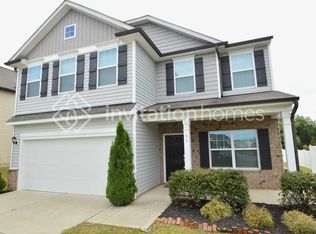This Charming but Stately home is nestled on 7 acres. A perfect time to Grab your morning coffee, sink into your favorite Rocker & bask in the pristine pond view & gorgeous countryside.The all brick custom built home consist of 3 Large Bedrooms (master on main), 3 baths, BONUS/OFFICE, Billiards Room & approximately 5,000 square feet. 2nd Kitchen & 1/2 bath in Detached Workshop. Great for outdoor parties! This is truly a MUST SEE property. Wonderful Flow. Come for a showing & Stay for a lifetime!
This property is off market, which means it's not currently listed for sale or rent on Zillow. This may be different from what's available on other websites or public sources.
