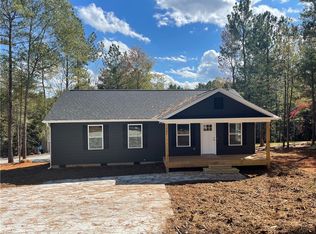Sold for $231,500
$231,500
1025 Pickett Post Rd, Walhalla, SC 29691
3beds
1,040sqft
Single Family Residence
Built in 2023
1.91 Acres Lot
$267,000 Zestimate®
$223/sqft
$1,666 Estimated rent
Home value
$267,000
$251,000 - $286,000
$1,666/mo
Zestimate® history
Loading...
Owner options
Explore your selling options
What's special
Under Construction! Three bedroom, two full bath features front and rear porches, open floor plan, vaulted ceilings, and is located just outside of Walhalla City limits on a spacious 1.83 acre lot. This property, scheduled for completion in November 2023, boasts 1200 square feet under roof, with 1092 square feet of heated and cooled space. Enter off the front porch and through the door into a large living, dining, kitchen area, featuring a vaulted ceiling, granite countertops a stainless steel range, microwave, and dishwasher. Central hallway leads to the master with its own full bath, as well two additional bedrooms and a guest full bath. Floor plan and plat located in supplements. If you are looking for a large unrestricted lot, with a new home, look no further, this is a must see!
Zillow last checked: 8 hours ago
Listing updated: October 09, 2024 at 06:56am
Listed by:
Cliff Powell 864-985-2353,
Powell Real Estate
Bought with:
Red Hot Homes
NorthGroup Real Estate - Clemson
Source: WUMLS,MLS#: 20269083 Originating MLS: Western Upstate Association of Realtors
Originating MLS: Western Upstate Association of Realtors
Facts & features
Interior
Bedrooms & bathrooms
- Bedrooms: 3
- Bathrooms: 2
- Full bathrooms: 2
- Main level bathrooms: 2
- Main level bedrooms: 3
Heating
- Heat Pump
Cooling
- Heat Pump
Appliances
- Included: Dishwasher, Electric Oven, Electric Range, Electric Water Heater, Microwave
- Laundry: Washer Hookup, Electric Dryer Hookup
Features
- Cathedral Ceiling(s), Granite Counters, High Ceilings, Bath in Primary Bedroom, Main Level Primary, Smooth Ceilings, Walk-In Closet(s), Walk-In Shower, Breakfast Area
- Flooring: Vinyl
- Windows: Vinyl
- Basement: None,Crawl Space
Interior area
- Total structure area: 1,040
- Total interior livable area: 1,040 sqft
- Finished area above ground: 1,040
- Finished area below ground: 0
Property
Parking
- Parking features: None
Accessibility
- Accessibility features: Low Threshold Shower
Features
- Levels: One
- Stories: 1
- Patio & porch: Deck, Front Porch
- Exterior features: Deck, Porch
Lot
- Size: 1.91 Acres
- Features: Not In Subdivision, Outside City Limits, Sloped, Wooded
Details
- Parcel number: 1200002113
Construction
Type & style
- Home type: SingleFamily
- Architectural style: Traditional
- Property subtype: Single Family Residence
Materials
- Vinyl Siding
- Foundation: Crawlspace
- Roof: Architectural,Shingle
Condition
- Under Construction
- Year built: 2023
Details
- Builder name: Reality Homes Sc Llc
Utilities & green energy
- Sewer: Septic Tank
- Water: Public
- Utilities for property: Electricity Available, Water Available, Underground Utilities
Community & neighborhood
Community
- Community features: Short Term Rental Allowed
Location
- Region: Walhalla
HOA & financial
HOA
- Has HOA: No
Other
Other facts
- Listing agreement: Exclusive Right To Sell
- Listing terms: USDA Loan
Price history
| Date | Event | Price |
|---|---|---|
| 11/30/2023 | Sold | $231,500$223/sqft |
Source: | ||
Public tax history
| Year | Property taxes | Tax assessment |
|---|---|---|
| 2024 | -- | -- |
Find assessor info on the county website
Neighborhood: 29691
Nearby schools
GreatSchools rating
- 5/10Walhalla Elementary SchoolGrades: PK-5Distance: 3.3 mi
- 7/10Walhalla Middle SchoolGrades: 6-8Distance: 2.9 mi
- 5/10Walhalla High SchoolGrades: 9-12Distance: 0.6 mi
Schools provided by the listing agent
- Elementary: Walhalla Elem
- Middle: Walhalla Middle
- High: Walhalla High
Source: WUMLS. This data may not be complete. We recommend contacting the local school district to confirm school assignments for this home.
Get a cash offer in 3 minutes
Find out how much your home could sell for in as little as 3 minutes with a no-obligation cash offer.
Estimated market value$267,000
Get a cash offer in 3 minutes
Find out how much your home could sell for in as little as 3 minutes with a no-obligation cash offer.
Estimated market value
$267,000
