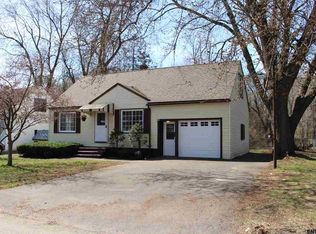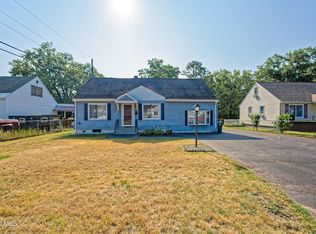Closed
$310,000
1025 Peter Road, Schenectady, NY 12303
3beds
1,254sqft
Single Family Residence, Residential
Built in 1950
10,454.4 Square Feet Lot
$342,900 Zestimate®
$247/sqft
$2,714 Estimated rent
Home value
$342,900
$261,000 - $449,000
$2,714/mo
Zestimate® history
Loading...
Owner options
Explore your selling options
What's special
Welcome to this comfortable, completely renovated 3 BR 2 bathroom home in the Mohonasen school district! Among the many features you will love are the open concept first floor including a modern kitchen, gas stove, granite countertops and abundant recessed lighting throughout. Upstairs you will enjoy two bedrooms with excellent closet space, another full bathroom and a laundry area with new washer and dryer. The property includes a one car garage, and a large partially finished basement area with over 650 sq ft of usable space. Schedule your showing now to see this modern, move-in ready home!
Zillow last checked: 8 hours ago
Listing updated: September 19, 2024 at 10:50am
Listed by:
Rebecca L Cavalieri 518-210-4916,
Gabler Realty, LLC
Bought with:
Jessica Bedard, 40BE1067784
Realty One Group Key
Source: Global MLS,MLS#: 202419779
Facts & features
Interior
Bedrooms & bathrooms
- Bedrooms: 3
- Bathrooms: 2
- Full bathrooms: 2
Bedroom
- Level: First
Bedroom
- Level: Second
Bedroom
- Level: Second
Full bathroom
- Level: First
Full bathroom
- Level: Second
Kitchen
- Level: First
Living room
- Description: Living Room/Dining Area
- Level: First
Heating
- Forced Air, Natural Gas
Cooling
- None
Appliances
- Included: Dishwasher, Electric Oven, Electric Water Heater, ENERGY STAR Qualified Appliances, Microwave, Refrigerator, Washer/Dryer
- Laundry: Upper Level
Features
- Solid Surface Counters, Ceramic Tile Bath, Eat-in Kitchen
- Flooring: Ceramic Tile, Laminate
- Windows: Double Pane Windows
- Basement: Finished,Full
Interior area
- Total structure area: 1,254
- Total interior livable area: 1,254 sqft
- Finished area above ground: 1,254
- Finished area below ground: 650
Property
Parking
- Total spaces: 3
- Parking features: Off Street, Paved, Driveway
- Garage spaces: 1
- Has uncovered spaces: Yes
Features
- Exterior features: None
- Fencing: Back Yard,Chain Link
Lot
- Size: 10,454 sqft
- Features: Corner Lot
Details
- Parcel number: 422800 59.201213
- Special conditions: Standard
Construction
Type & style
- Home type: SingleFamily
- Architectural style: Cape Cod
- Property subtype: Single Family Residence, Residential
Materials
- Brick, Shingle Siding
- Roof: Shingle,Asphalt
Condition
- New construction: No
- Year built: 1950
Utilities & green energy
- Electric: 150 Amp Service, Circuit Breakers
- Sewer: Septic Tank
- Water: Public
- Utilities for property: Cable Available
Community & neighborhood
Location
- Region: Schenectady
Price history
| Date | Event | Price |
|---|---|---|
| 11/15/2025 | Listing removed | $2,900$2/sqft |
Source: Zillow Rentals Report a problem | ||
| 10/1/2025 | Listed for rent | $2,900$2/sqft |
Source: Zillow Rentals Report a problem | ||
| 9/17/2024 | Sold | $310,000+6.2%$247/sqft |
Source: | ||
| 7/29/2024 | Pending sale | $292,000$233/sqft |
Source: | ||
| 6/20/2024 | Listed for sale | $292,000+133.6%$233/sqft |
Source: | ||
Public tax history
| Year | Property taxes | Tax assessment |
|---|---|---|
| 2024 | -- | $131,000 |
| 2023 | -- | $131,000 |
| 2022 | -- | $131,000 |
Find assessor info on the county website
Neighborhood: 12303
Nearby schools
GreatSchools rating
- 5/10Pinewood Elementary SchoolGrades: 3-5Distance: 0.2 mi
- 5/10Draper Middle SchoolGrades: 6-8Distance: 2 mi
- 4/10Mohonasen Senior High SchoolGrades: 9-12Distance: 2 mi

