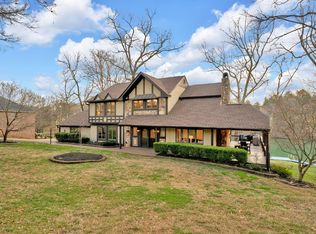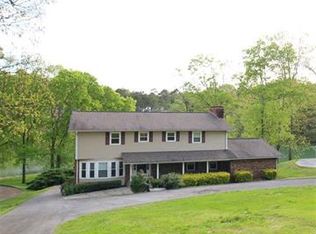Sold for $740,000
$740,000
1025 Panther Creek Rd, Morristown, TN 37814
3beds
4,806sqft
Single Family Residence, Residential
Built in 1993
1.03 Acres Lot
$753,600 Zestimate®
$154/sqft
$3,689 Estimated rent
Home value
$753,600
$580,000 - $980,000
$3,689/mo
Zestimate® history
Loading...
Owner options
Explore your selling options
What's special
Gorgeous fully remodeled lake house with no expense spared. Open concept living. Large dining, private den, eat in kitchen and cozy living room with fireplace tie in with a cooks dream kitchen. Gourmet kitchen with Bosch appliances, induction cooktop, pot filler, and an 11 foot granite island with storage, all over looking a quiet lake setting. Primary bedroom on the main with a stunning bath with a huge shower with body jets and two shower heads, a beautiful stand alone tub, large format tiles on all the floor surfaces and shower walls creating a feeling of ultimate luxury. Also on the main level are two large secondary bedrooms and a large tiled bath with an upgraded cast iron tub. Upstairs you will find a huge bonus to inspire your creativity. With its own mini-split to heat and cool, it is perfect for what ever you have in mind. On the lower level you will find a fully finished walk-out perfect for multi-generation living. Large finished family room, tiled shower, wet bar, bonus room and space for an office. There is a 4 car garage 2 up 2 down, lower area has its own parking and private patio. Gorgeous fully remodeled lake house with no expense spared. Open concept living. Large dining, private den, eat in kitchen and cozy living room with fireplace tie in with a cooks dream kitchen. Gourmet kitchen with Bosch appliances, induction cooktop, pot filler, and an 11 foot granite island with storage, all over looking a quiet lake setting. Primary bedroom on the main with a stunning bath with a huge shower with body jets and two shower heads, a beautiful stand alone tub, large format tiles on all the floor surfaces and shower walls creating a feeling of ultimate luxury. Also on the main level are two large secondary bedrooms and a large tiled bath with an upgraded cast iron tub. Upstairs you will find a huge bonus to inspire your creativity. With its own mini-split to heat and cool, it is perfect for what ever you have in mind. On the lower level you will a fully finished walk-out perfect for multi-generation living. Large finished family room, tiled shower, bar, bonus room and space for an office. There is a 4 car garage 2 up 2 down, lower area has its own parking and private patio.
Zillow last checked: 8 hours ago
Listing updated: June 05, 2025 at 06:34am
Listed by:
Kimberly Beddor 503-475-5830,
Crye-Leike Premier Real Estate LLC
Bought with:
Non Member
Non Member - Sales
Source: Lakeway Area AOR,MLS#: 707177
Facts & features
Interior
Bedrooms & bathrooms
- Bedrooms: 3
- Bathrooms: 3
- Full bathrooms: 3
- Main level bathrooms: 2
- Main level bedrooms: 3
Primary bedroom
- Description: Nice master with room for king sized bed
- Level: Main
Bedroom 1
- Description: Large bedroom with view of lake
- Level: Main
Bedroom 2
- Description: Large bedroom
- Level: Main
Primary bathroom
- Description: Gorgeous large format tiled bath, free standing tub, huge shower with two shower heads and body jets
- Level: Main
Bathroom 2
- Description: Large bath, fully tiled with upgraded cast iron tub
- Level: Main
Bathroom 3
- Description: Tiled shower
- Level: Lower
Bonus room
- Description: Huge office or bonus space heated and cooled with seperatemini-split
- Level: Upper
Bonus room
- Description: Bonus room because of 3 bedroom septic
- Level: Lower
Den
- Description: Could be used as upstairs office, quiet with French doors
- Level: Main
Dining room
- Description: Very Spacious
- Level: Main
Family room
- Level: Lower
Foyer
- Level: Main
Kitchen
- Description: Gourmet kitchen with Bosch appliances, induction cooktop and 11 foot island
- Features: Kitchen Island
- Level: Main
Laundry
- Description: Off kitchen with pantry
- Level: Main
Living room
- Level: Main
Office
- Level: Lower
Heating
- Central, Dual Fuel, Electric, Heat Pump, Natural Gas
Cooling
- Central Air, Dual, Electric, ENERGY STAR Qualified Equipment, Gas, Heat Pump
Appliances
- Included: Convection Oven, Dishwasher, Disposal, Dryer, Electric Cooktop, Electric Oven, Electric Water Heater, ENERGY STAR Qualified Appliances, Microwave, Range Hood, Refrigerator, Washer/Dryer Stacked
- Laundry: Laundry Room
Features
- Eat-in Kitchen, Breakfast Bar, Double Vanity, Dry Bar, Entrance Foyer, Granite Counters, In-Law Floorplan, Kitchen Island, Open Floorplan, Pantry, Master Downstairs, Soaking Tub, Storage, Walk-In Closet(s), Wet Bar
- Flooring: Carpet, Ceramic Tile, Hardwood, Luxury Vinyl
- Windows: Drapes, Insulated Windows
- Basement: Bath/Stubbed,Daylight,Exterior Entry,Finished,French Drain,Full,Interior Entry,Storage Space,Walk-Out Access
- Number of fireplaces: 1
- Fireplace features: Blower Fan, Gas Log, Living Room
Interior area
- Total structure area: 6,292
- Total interior livable area: 4,806 sqft
- Finished area above ground: 3,136
- Finished area below ground: 1,670
Property
Parking
- Total spaces: 4
- Parking features: Asphalt
- Attached garage spaces: 4
Accessibility
- Accessibility features: Accessible Approach with Ramp, Accessible Central Living Area, Accessible Common Area, Accessible Electrical and Environmental Controls, Accessible Entrance, Accessible Full Bath, Accessible Kitchen, Adaptable Bathroom Walls, Safe Emergency Egress from Home, Visitor Bathroom
Features
- Levels: Three Or More
- Stories: 3
- Patio & porch: Covered, Deck, Front Porch, Patio, Rear Porch
- Exterior features: Balcony, Rain Gutters
- Has view: Yes
- View description: Lake
- Has water view: Yes
- Water view: Lake
- Waterfront features: Lake Front, Waterfront
- Body of water: Other
Lot
- Size: 1.03 Acres
- Dimensions: 100 x 286 IRR
- Features: Back Yard, Front Yard, Gentle Sloping, Landscaped, Views, Waterfront
Details
- Parcel number: 040P B 00500 000
Construction
Type & style
- Home type: SingleFamily
- Architectural style: Contemporary
- Property subtype: Single Family Residence, Residential
Materials
- Brick, Vinyl Siding
- Foundation: Concrete Perimeter
Condition
- Updated/Remodeled
- New construction: No
- Year built: 1993
Utilities & green energy
- Electric: 220 Volts in Laundry, Circuit Breakers, Underground
- Sewer: Septic Tank
- Water: Public
- Utilities for property: Cable Connected, Electricity Connected, Natural Gas Connected, Water Connected, Fiber Internet
Community & neighborhood
Location
- Region: Morristown
- Subdivision: Panther Lake
Other
Other facts
- Road surface type: Paved
Price history
| Date | Event | Price |
|---|---|---|
| 5/28/2025 | Sold | $740,000-1.3%$154/sqft |
Source: | ||
| 4/23/2025 | Pending sale | $750,000$156/sqft |
Source: | ||
| 4/13/2025 | Listed for sale | $750,000+120.6%$156/sqft |
Source: | ||
| 3/5/2021 | Sold | $340,000+3.1%$71/sqft |
Source: | ||
| 2/23/2021 | Pending sale | $329,900$69/sqft |
Source: Re/Max Real Estate Ten West #600543 Report a problem | ||
Public tax history
| Year | Property taxes | Tax assessment |
|---|---|---|
| 2025 | $2,734 +45.2% | $186,000 +94.6% |
| 2024 | $1,883 | $95,575 |
| 2023 | $1,883 | $95,575 |
Find assessor info on the county website
Neighborhood: 37814
Nearby schools
GreatSchools rating
- 6/10Alpha Elementary SchoolGrades: K-5Distance: 1 mi
- 7/10West View Middle SchoolGrades: 6-8Distance: 2.7 mi
- 5/10Morristown West High SchoolGrades: 9-12Distance: 5.1 mi
Schools provided by the listing agent
- Elementary: Alpha Elementary
- Middle: Westview
- High: West
Source: Lakeway Area AOR. This data may not be complete. We recommend contacting the local school district to confirm school assignments for this home.
Get pre-qualified for a loan
At Zillow Home Loans, we can pre-qualify you in as little as 5 minutes with no impact to your credit score.An equal housing lender. NMLS #10287.

