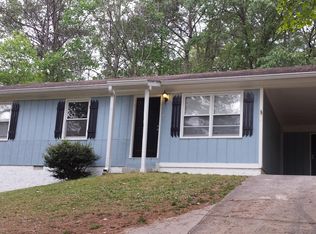Closed
$255,000
1025 Pace Rd, Hiram, GA 30141
2beds
1,424sqft
Single Family Residence, Residential
Built in 1978
0.96 Acres Lot
$255,400 Zestimate®
$179/sqft
$1,557 Estimated rent
Home value
$255,400
$230,000 - $283,000
$1,557/mo
Zestimate® history
Loading...
Owner options
Explore your selling options
What's special
This charming 2/2 all brick ranch home is nestled on a private lot within the city limits of Hiram and offers an inviting open living space. Expansive living room with step down extension provides an oversized inviting space. Real hardwood floors in living room & bedrooms. Open kitchen has plenty of counter prep space and stainless appliances. The large primary suite offers double ceiling fans, nice natural lighting and a large jetted tub. Separate laundry room. Enjoy the convenience of the delightful front porch. Relax on the back deck with space for grilling. Step off the deck to the convenient storage/gardening building with ample space for your tools or hobbies. The open back yard provides a private, level space for games, gatherings or even a nice garden. Appreciate the paved parking in the front and back of the home with just a few steps from car to kitchen. The home updates include a new HVAC system (18 mos old) and new appliances (6 months). Enjoy the clean, move-in readiness and make it your own. Nearby you will find all of the conveniences Hiram has to offer including Academy Sports, restaurants, coffee shops, Wellstar Paulding Hospital, schools, recreation and so much more. Minutes from the Silver Comet Trail. Only 33 miles to Atlanta Hartsfield Jackson Airport.
Zillow last checked: 8 hours ago
Listing updated: August 26, 2025 at 11:02pm
Listing Provided by:
Cynosure Realty Group,
Vineyard Real Estate Group 678-910-5217,
Patti Loveless,
Vineyard Real Estate Group
Bought with:
Keisha Thomas, 412936
Redfin Corporation
Source: FMLS GA,MLS#: 7544164
Facts & features
Interior
Bedrooms & bathrooms
- Bedrooms: 2
- Bathrooms: 2
- Full bathrooms: 2
- Main level bathrooms: 2
- Main level bedrooms: 2
Primary bedroom
- Features: Master on Main
- Level: Master on Main
Bedroom
- Features: Master on Main
Primary bathroom
- Features: Other
Dining room
- Features: Open Concept
Kitchen
- Features: Cabinets White, View to Family Room
Heating
- Central, Electric, ENERGY STAR Qualified Equipment
Cooling
- Central Air, Electric, ENERGY STAR Qualified Equipment
Appliances
- Included: Dishwasher, Electric Range, Electric Water Heater, ENERGY STAR Qualified Appliances, Microwave, Self Cleaning Oven
- Laundry: Laundry Room
Features
- High Speed Internet
- Flooring: Hardwood
- Windows: Double Pane Windows
- Basement: Crawl Space
- Has fireplace: No
- Fireplace features: None
- Common walls with other units/homes: No Common Walls
Interior area
- Total structure area: 1,424
- Total interior livable area: 1,424 sqft
- Finished area above ground: 1,424
- Finished area below ground: 0
Property
Parking
- Total spaces: 3
- Parking features: Driveway
- Has uncovered spaces: Yes
Accessibility
- Accessibility features: None
Features
- Levels: One
- Stories: 1
- Patio & porch: Deck, Front Porch
- Exterior features: Private Yard, Storage
- Pool features: None
- Spa features: None
- Fencing: None
- Has view: Yes
- View description: Trees/Woods
- Waterfront features: None
- Body of water: None
Lot
- Size: 0.96 Acres
- Dimensions: 103x304x177x370
- Features: Back Yard, Private, Sloped, Landscaped
Details
- Additional structures: Outbuilding
- Parcel number: 009704
- Other equipment: None
- Horse amenities: None
Construction
Type & style
- Home type: SingleFamily
- Architectural style: Ranch
- Property subtype: Single Family Residence, Residential
Materials
- Brick, Block, Concrete
- Foundation: Block
- Roof: Composition
Condition
- Resale
- New construction: No
- Year built: 1978
Utilities & green energy
- Electric: 220 Volts in Laundry, 110 Volts
- Sewer: Septic Tank
- Water: Public
- Utilities for property: Electricity Available, Water Available
Green energy
- Energy efficient items: HVAC
- Energy generation: None
Community & neighborhood
Security
- Security features: None
Community
- Community features: Near Trails/Greenway, Near Shopping, Near Schools
Location
- Region: Hiram
- Subdivision: None
Other
Other facts
- Road surface type: Asphalt
Price history
| Date | Event | Price |
|---|---|---|
| 8/25/2025 | Sold | $255,000-3.8%$179/sqft |
Source: | ||
| 7/26/2025 | Pending sale | $265,000$186/sqft |
Source: | ||
| 3/21/2025 | Listed for sale | $265,000+463.8%$186/sqft |
Source: | ||
| 11/2/2019 | Listing removed | $1,075$1/sqft |
Source: Excalibur Homes, LLC #8682109 Report a problem | ||
| 10/24/2019 | Price change | $1,075+7.5%$1/sqft |
Source: Excalibur Homes, LLC #8682109 Report a problem | ||
Public tax history
| Year | Property taxes | Tax assessment |
|---|---|---|
| 2025 | $2,673 -2.3% | $107,440 -0.3% |
| 2024 | $2,736 +4.6% | $107,740 +7.4% |
| 2023 | $2,616 +4.5% | $100,360 +16.4% |
Find assessor info on the county website
Neighborhood: 30141
Nearby schools
GreatSchools rating
- 3/10Mcgarity Elementary SchoolGrades: PK-5Distance: 0.5 mi
- 5/10P B Ritch Middle SchoolGrades: 6-8Distance: 1.2 mi
- 4/10East Paulding High SchoolGrades: 9-12Distance: 3 mi
Schools provided by the listing agent
- Elementary: McGarity
- Middle: P.B. Ritch
- High: East Paulding
Source: FMLS GA. This data may not be complete. We recommend contacting the local school district to confirm school assignments for this home.
Get a cash offer in 3 minutes
Find out how much your home could sell for in as little as 3 minutes with a no-obligation cash offer.
Estimated market value
$255,400
Get a cash offer in 3 minutes
Find out how much your home could sell for in as little as 3 minutes with a no-obligation cash offer.
Estimated market value
$255,400
