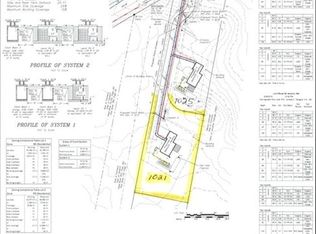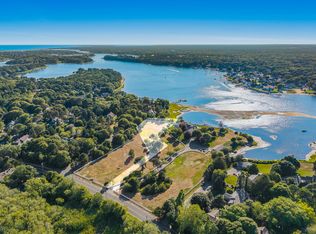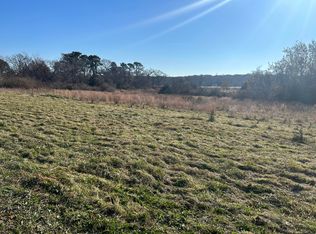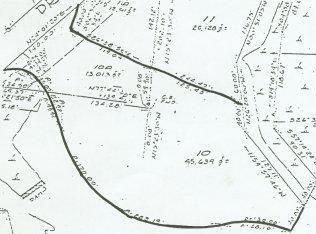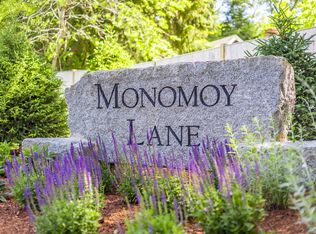Nestled at 1025 Orleans Rd, Harwich, MA, this single-family residence presents an attractive property, ready to provide an exceptional living experience. The heart of this home resides in its meticulously designed kitchen, where culinary aspirations come to life; the large kitchen island offers a central gathering point, while the high-end range oven and stone countertops provide the perfect setting for creating memorable meals; shaker cabinets and crown molding add a touch of timeless elegance, complemented by a built-in refrigerator, and a wall chimney range hood, creating a space that is as functional as it is beautiful. The living room dining open concept is designed with relaxation and sophistication in mind, featuring a fireplace that serves as a warm focal point, while the crown molding adds architectural interest and a touch of refinement to the space. A primary first floor bedroom has 2 large sized walk in closets and a gas fireplace. The other 3 bds have their own baths.
Lot/land
$1,798,000
1025 Orleans Rd, Harwich, MA 02645
--beds
0baths
1.06Acres
Residential
Built in ----
1.06 Acres Lot
$1,760,500 Zestimate®
$--/sqft
$-- HOA
What's special
Gas fireplaceWall chimney range hoodBuilt-in refrigeratorLarge kitchen islandShaker cabinetsCrown moldingWalk in closets
- 61 days |
- 231 |
- 6 |
Zillow last checked: 8 hours ago
Listing updated: November 24, 2025 at 12:08am
Listed by:
Darci Sequin 508-274-6700,
Gibson Sotheby's International Realty 508-945-0000
Source: MLS PIN,MLS#: 73447556
Facts & features
Interior
Bedrooms & bathrooms
- Bathrooms: 0
Features
- Has basement: No
Property
Lot
- Size: 1.06 Acres
- Features: Level, Cleared
Details
- Parcel number: M:52 P:A2,5216892
- Zoning: RES
Utilities & green energy
- Electric: On-Site, Underground
- Gas: On-Site
- Sewer: Private Sewer
- Water: Public
Community & HOA
Community
- Features: Public Transportation, Shopping, Walk/Jog Trails, Medical Facility, Conservation Area, Public School
HOA
- Has HOA: No
Location
- Region: Harwich
Financial & listing details
- Tax assessed value: $238,200
- Annual tax amount: $1,408
- Date on market: 10/25/2025
- Electric utility on property: Yes
Estimated market value
$1,760,500
$1.67M - $1.85M
$6,584/mo
Price history
Price history
| Date | Event | Price |
|---|---|---|
| 10/24/2025 | Listed for sale | $1,798,000 |
Source: MLS PIN #73447556 Report a problem | ||
| 10/21/2025 | Listing removed | $1,798,000 |
Source: MLS PIN #73420299 Report a problem | ||
| 9/25/2025 | Price change | $1,798,000-5.3% |
Source: MLS PIN #73420299 Report a problem | ||
| 8/20/2025 | Listed for sale | $1,899,000 |
Source: MLS PIN #73420299 Report a problem | ||
| 8/15/2025 | Listing removed | $1,899,000 |
Source: MLS PIN #73335247 Report a problem | ||
Public tax history
Public tax history
| Year | Property taxes | Tax assessment |
|---|---|---|
| 2025 | $1,408 +3.9% | $238,200 +6% |
| 2024 | $1,355 -0.1% | $224,700 +10% |
| 2023 | $1,357 | $204,300 |
Find assessor info on the county website
BuyAbility℠ payment
Estimated monthly payment
Boost your down payment with 6% savings match
Earn up to a 6% match & get a competitive APY with a *. Zillow has partnered with to help get you home faster.
Learn more*Terms apply. Match provided by Foyer. Account offered by Pacific West Bank, Member FDIC.Climate risks
Neighborhood: 02645
Nearby schools
GreatSchools rating
- 5/10Harwich Elementary SchoolGrades: PK-4Distance: 1.8 mi
- 5/10Monomoy Regional High SchoolGrades: 8-12Distance: 0.9 mi
- 7/10Monomoy Regional Middle SchoolGrades: 5-7Distance: 4.3 mi
Schools provided by the listing agent
- Elementary: Monomoy
Source: MLS PIN. This data may not be complete. We recommend contacting the local school district to confirm school assignments for this home.
- Loading
