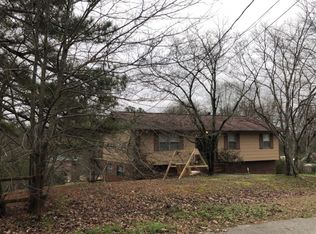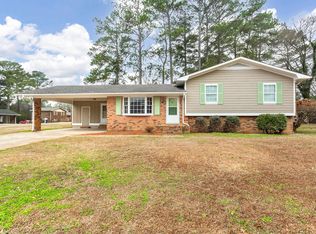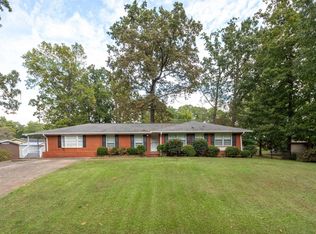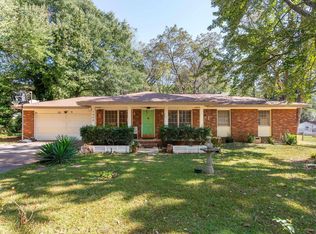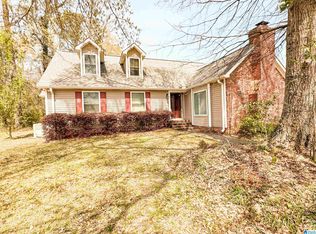This stylishly updated home in Golden Springs is packed with charm and ready for new owners. With spacious living areas and a generous lot, this home is ideal for families or anyone seeking a tranquil retreat just minutes from the heart of Anniston and Oxford. Step inside to discover an inviting open living space filled with natural light, a spacious kitchen, and cozy bedrooms designed for relaxation. Downstairs, you’ll find a spacious bonus room that can easily serve as a 4th bedroom, home office or playroom. The expansive deck and backyard provides plenty of space for outdoor entertaining, gardening, or simply enjoying the Alabama sunshine! Don’t miss your chance to own this move-in ready property—schedule your tour today!
Contingent
Price cut: $3K (11/13)
$194,900
1025 Old Mill Rd, Anniston, AL 36207
4beds
1,846sqft
Est.:
Single Family Residence
Built in 1979
0.35 Acres Lot
$189,100 Zestimate®
$106/sqft
$-- HOA
What's special
Generous lotCozy bedroomsInviting open living spaceSpacious kitchenExpansive deckNatural lightSpacious bonus room
- 237 days |
- 395 |
- 12 |
Zillow last checked: 8 hours ago
Listing updated: 20 hours ago
Listed by:
Tammy Lewis 256-333-5003,
Epique Inc
Source: GALMLS,MLS#: 21422290
Facts & features
Interior
Bedrooms & bathrooms
- Bedrooms: 4
- Bathrooms: 2
- Full bathrooms: 2
Rooms
- Room types: Bedroom, Bonus Room, Dining Room, Bathroom, Kitchen, Master Bathroom, Master Bedroom
Primary bedroom
- Level: First
- Area: 168
- Dimensions: 14 x 12
Bedroom 1
- Level: First
- Area: 120.75
- Dimensions: 11.5 x 10.5
Bedroom 2
- Level: First
- Area: 110.25
- Dimensions: 10.5 x 10.5
Primary bathroom
- Level: First
- Area: 40
- Dimensions: 8 x 5
Bathroom 1
- Level: First
- Area: 52
- Dimensions: 8 x 6.5
Dining room
- Level: First
- Area: 156
- Dimensions: 13 x 12
Kitchen
- Features: Laminate Counters, Butcher Block, Breakfast Bar, Eat-in Kitchen, Kitchen Island, Pantry
- Level: First
- Area: 156
- Dimensions: 13 x 12
Living room
- Level: First
- Area: 176
- Dimensions: 16 x 11
Basement
- Area: 598
Heating
- Central, Natural Gas
Cooling
- Central Air, Electric, Ceiling Fan(s)
Appliances
- Included: Dishwasher, Microwave, Electric Oven, Electric Water Heater
- Laundry: Electric Dryer Hookup, Washer Hookup, In Basement, Laundry Room, Laundry (ROOM), Yes
Features
- Textured Walls, Workshop (INT), Crown Molding, Smooth Ceilings, Linen Closet, Tub/Shower Combo
- Flooring: Laminate, Tile, Vinyl
- Windows: Storm Window(s)
- Basement: Full,Partially Finished,Block,Daylight
- Attic: Other,Yes
- Number of fireplaces: 1
- Fireplace features: Stone, Den, Gas
Interior area
- Total interior livable area: 1,846 sqft
- Finished area above ground: 1,248
- Finished area below ground: 598
Video & virtual tour
Property
Parking
- Total spaces: 2
- Parking features: Driveway, Garage Faces Side
- Garage spaces: 2
- Has uncovered spaces: Yes
Features
- Levels: One,Split Foyer
- Stories: 1
- Patio & porch: Open (DECK), Deck
- Pool features: None
- Fencing: Fenced
- Has view: Yes
- View description: None
- Waterfront features: No
Lot
- Size: 0.35 Acres
- Features: Few Trees
Details
- Parcel number: 2106140003044.000
- Special conditions: N/A
Construction
Type & style
- Home type: SingleFamily
- Property subtype: Single Family Residence
Materials
- HardiPlank Type
- Foundation: Basement
Condition
- Year built: 1979
Utilities & green energy
- Sewer: Septic Tank
- Water: Public
Green energy
- Energy efficient items: Lighting, Thermostat, Ridge Vent
Community & HOA
Community
- Subdivision: Golden Springs
Location
- Region: Anniston
Financial & listing details
- Price per square foot: $106/sqft
- Tax assessed value: $136,240
- Annual tax amount: $1,403
- Price range: $194.9K - $194.9K
- Date on market: 6/17/2025
- Road surface type: Paved
Estimated market value
$189,100
$180,000 - $199,000
$1,512/mo
Price history
Price history
| Date | Event | Price |
|---|---|---|
| 1/13/2026 | Contingent | $194,900$106/sqft |
Source: | ||
| 11/13/2025 | Price change | $194,900-1.5%$106/sqft |
Source: | ||
| 10/13/2025 | Price change | $197,900-1%$107/sqft |
Source: | ||
| 9/10/2025 | Price change | $199,900-2.5%$108/sqft |
Source: | ||
| 7/16/2025 | Price change | $205,000-4.2%$111/sqft |
Source: | ||
Public tax history
Public tax history
| Year | Property taxes | Tax assessment |
|---|---|---|
| 2024 | $1,403 +4.1% | $27,240 +4.1% |
| 2023 | $1,347 | $26,160 |
| 2022 | $1,347 +17.5% | $26,160 +17.5% |
Find assessor info on the county website
BuyAbility℠ payment
Est. payment
$905/mo
Principal & interest
$756
Property taxes
$81
Home insurance
$68
Climate risks
Neighborhood: 36207
Nearby schools
GreatSchools rating
- 3/10Golden Springs Elementary SchoolGrades: 1-5Distance: 0.2 mi
- 3/10Anniston Middle SchoolGrades: 6-8Distance: 5.9 mi
- 2/10Anniston High SchoolGrades: 9-12Distance: 3.4 mi
Schools provided by the listing agent
- Elementary: Golden Springs
- Middle: Anniston
- High: Anniston
Source: GALMLS. This data may not be complete. We recommend contacting the local school district to confirm school assignments for this home.
- Loading
