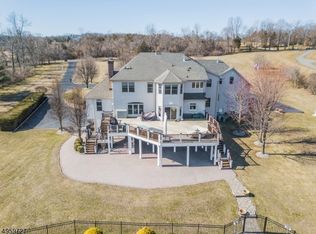Enjoy a quintessential countryside panorama from this colonial w open floor plan and circular drive. 3 mi from Chester Ctr, shopping, and restaurants. Short distance from NYC train. Unfinished Bonus room on 1st floor behind office,20 x 23, Kitchen w/granite counters, center island, opens to multi-level Trek Deck overlooking 6 acres of beautiful Patriot Path property. Hardwood floors throughout. Custom wood molding including crown and wainscoting. Sunken FR w/ gas fireplace, floor to ceiling windows. Master suite w/lge walk-in closet, sitting room. Custom finished walk out basement w/exercise rm, media rm, storage rm, full bathroom., totally an additional 2,100 sq ft (frm taxcard), pit and stone patio off basement sliders. Close to GSB private school and ctr of Chester
This property is off market, which means it's not currently listed for sale or rent on Zillow. This may be different from what's available on other websites or public sources.
