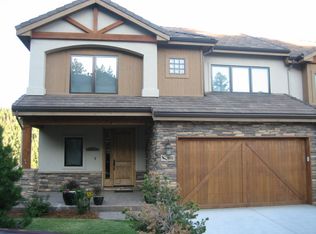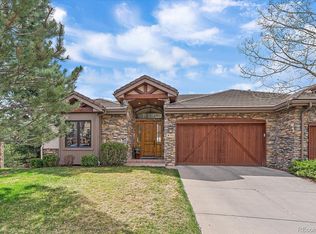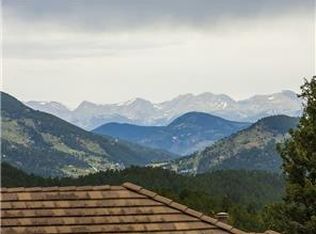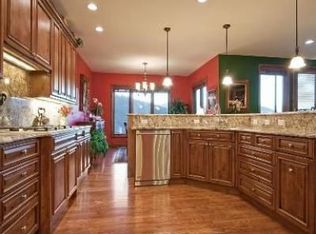The most incredible views of the snow-capped mountain peaks of the Continental Divide await you in this luxury townhome in one of the most convenient locations in Evergreen. You'll instantly forget this is a townhome as the floorplan and privacy of this home feels like a single-family home. The gourmet kitchen, living and dining areas are all perfect for entertaining and are outlined with the backdrop of the stunning views. You can star gaze from your spacious master suite and you'll have views others only dream about, even from your tub and shower. The lock and leave convenience frees up your schedule so you can focus on exploring Colorado living at its finest. A superb location, offering close-by access to I-70 which allows you to head to world class ski resorts or a quick trip to Denver. If you never want to leave we understand - there are restaurants, shopping and trails within walking distance, a rarity in Evergreen. So much has been done recently - newer carpeting, appliances, furnace, air conditioning and high-end Hunter Douglas window blinds to name a few. There's nothing to do but move in and start enjoying the best of Colorado living. Please note, there are special COVID-19 related requirements for setting a showing.
This property is off market, which means it's not currently listed for sale or rent on Zillow. This may be different from what's available on other websites or public sources.



