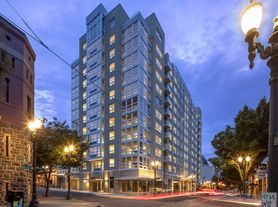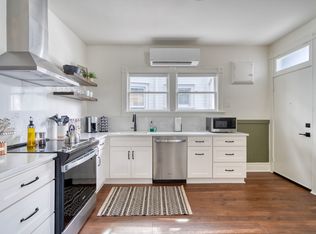Welcome to your luxurious urban retreat in the heart of the Pearl District. The Henry is an exclusive high-rise residence in Portland's coveted Pearl District, in the Brewery Blocks, the nation's most significant sustainable urban redevelopment. With meticulous attention to detail and a commitment to refined elegance, this condominium offers an unparalleled living experience for the discerning tenant.
As you enter the grand lobby, a 24-hour concierge awaits you to cater to your every need. Your safety is our top concern, so we include a secured entry, elevator, and parking garage. Ascend to the 14th floor in an elevator to your private sanctuary, where modern design meets functionality in every detail.
This exceptional residence offers unobstructed city views, thanks to its generous floor-to-ceiling windows that frame an ever-changing skyline. Inside, you'll find sleek plank wood floors throughout and an inviting open-concept layout ideal for both relaxing and entertaining.
The gourmet kitchen doesn't disappoint: granite countertops, stainless-steel appliances, and elegant cabinetry create a truly refined space. Step out from the living area to your private deck, where you can soak in panoramic cityscapes and take in the energy of downtown from a serene vantage. Just off the main living area, a built-in versatile flex space makes an excellent home office or reading nook for those working from home or seeking extra organization.
Key Features
-Outstanding, unobstructed city-views through expansive windows
-Upgraded plank wood flooring and open-concept living/dining
-Gourmet kitchen featuring granite counters & stainless appliances
-Private deck perfect for morning coffee, BBQ, or simply enjoying the skyline
-Hardwood floors, high-end finishes, abundant natural light
The Henry has received gold LEED certification from the U.S. Green Building Council, becoming only the third residential building in the United States to achieve this rating for sustainable design and construction. Our location boasts a 100-walk score, steps from the streetcar, Powell's, and Whole Foods, as well as the best dining, shopping, and entertainment options Portland offers. Along with top-rated schools and the outdoor activities Portland is famous for, this residence truly provides the best city living.
Neighborhood & Lifestyle Highlights
-Situated in one of Portland's most walkable and vibrant neighborhoods, this address offers:
-Incredible walk score and seamless access to dining, cafes, galleries and shopping in the Pearl District.
-Green spaces and urban parks, such as Jamison Square and Tanner Springs Park, perfect for relaxing walks, dog-friendly afternoons or just enjoying some fresh air.
-Excellent access to public transit and bike paths the building's location places you minutes from downtown amenities while retaining the feel of a thoughtfully designed, sustainable neighborhood.
-A strong selection of nearby conveniences: boutique shops, acclaimed restaurants and cafes, groceries and more right at your doorstep.
You will also be part of Portland School District 1J, which includes local schools such as Chapman Elementary, West Sylvan Middle, and Lincoln High School. Outdoor amenities such as Providence Park, the North Park Blocks, and Forest Park are nearby. The building is pet-friendly and includes tandem stack parking for two vehicles.
Tenant is to schedule and pay appropriate move-in and out fees directly to the HOA concierge. Amenities included: Concierge, Exterior Maintenance, Gas, Water, Sewer, Trash.
The Open Application Period begins 11/16/2025 at 6pm. At the start of the Open Application Period, the date and time that each completed application is received is recorded and applications are processed in the order received. If applications are received before the Open Application Period, they are subject to an 8-hour penalty and processed in the order received (see PCC 30.01.086.C.1).
SCREENING CRITERIA: A link to the Application Criteria can be located in the upper right hand side of the listing on our Real PM Solutions website
PET POLICY: The Pet Policy for this home is: No more than 2 pets and 45lbs weight limit. Pet rent applies. For more information on pets go to the FAQ link located at the top right of the listing description.
ASSISTANCE ANIMALS: Requests are reviewed by submitting an Assistance Animal profile, including required documentation. For more information on pets go to the FAQ link located at the top right of the listing description.
SMOKING: No Smoking Allowed in the Property
For disclaimers and more information such as, but not limited to, application details, fees not included in the rent and renters liability insurance requirements, visit our Frequently Asked Questions page. A link to our FAQ can be located in the upper right side of listing description just below the Application Criteria link.
Apartment for rent
$2,495/mo
1025 NW Couch St UNIT 1020, Portland, OR 97209
1beds
960sqft
Price may not include required fees and charges.
Apartment
Available now
Cats, dogs OK
Central air
In unit laundry
Garage parking
What's special
Parking garageExclusive high-rise residenceSecured entryHigh-end finishesUnobstructed city viewsPanoramic cityscapesBuilt-in versatile flex space
- 10 days |
- -- |
- -- |
The City of Portland requires a notice to applicants of the Portland Housing Bureau’s Statement of Applicant Rights. Additionally, Portland requires a notice to applicants relating to a Tenant’s right to request a Modification or Accommodation.
Travel times
Looking to buy when your lease ends?
Consider a first-time homebuyer savings account designed to grow your down payment with up to a 6% match & a competitive APY.
Facts & features
Interior
Bedrooms & bathrooms
- Bedrooms: 1
- Bathrooms: 2
- Full bathrooms: 1
- 1/2 bathrooms: 1
Cooling
- Central Air
Appliances
- Included: Dryer, Washer
- Laundry: In Unit
Interior area
- Total interior livable area: 960 sqft
Property
Parking
- Parking features: Garage
- Has garage: Yes
- Details: Contact manager
Features
- Exterior features: Granite kitchen counters, High ceilings, Stainless steel appliances
Details
- Parcel number: R552548
Construction
Type & style
- Home type: Apartment
- Property subtype: Apartment
Building
Management
- Pets allowed: Yes
Community & HOA
Location
- Region: Portland
Financial & listing details
- Lease term: Contact For Details
Price history
| Date | Event | Price |
|---|---|---|
| 11/14/2025 | Listed for rent | $2,495+25.1%$3/sqft |
Source: Zillow Rentals | ||
| 7/3/2021 | Listing removed | -- |
Source: Zillow Rental Network Premium | ||
| 6/24/2021 | Price change | $1,995-11.3%$2/sqft |
Source: Zillow Rental Network Premium | ||
| 6/8/2021 | Price change | $2,250-9.8%$2/sqft |
Source: Zillow Rental Network Premium | ||
| 5/5/2021 | Listed for rent | $2,495+6.2%$3/sqft |
Source: Zillow Rental Network Premium | ||
Neighborhood: Pearl District
There are 2 available units in this apartment building

