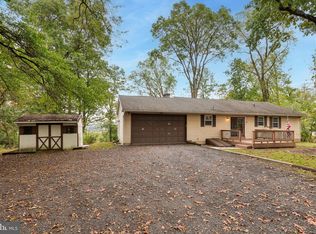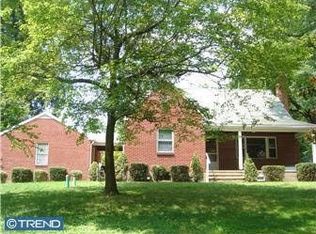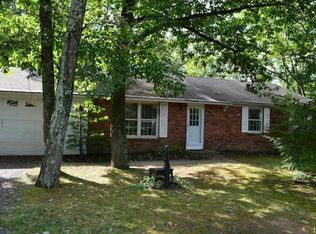Unique Craftsman Style home, custom built, features a number of elegant architectural features such as multiple gable roofs, beautiful dry stack stone facade, and board and batten accent siding. The home is perched high atop Ridge Rd with seasonally magnificent panoramic views overlooking Perkasie Valley. Enjoy the private back yard among mature trees from a beautiful 12 x 30 composite deck. Situated far back off of the road, the flag lot affords quiet solitude with the convenience of being close to town, schools and major roadways. Enter into an inviting floor-plan with a two story Foyer and the 9' ceiling height. . The interior features a number of upgrades: The Kitchen is a show stopper with beautiful white cabinets that are durable plywood box construction with soft close designer doors, Crown molding & Lightrail, upgraded hardware, granite counter-tops, and stainless steel appliances. Family Room is open to the Kitchen and there are numerous large windows providing terrific natural lighting and beautiful views. Elegant engineered bamboo flooring run throughout the entire home, upgraded lighting throughout, custom doors, and lots of trim molding. Downstairs you still have a Formal Dining and Living Room and a t large mudroom when entering from the attached garage. Upstairs you will find a a magnificent Master Bedroom lined with windows. Attached you have a walk in closet and large Master Bathroom. The bathroom features a double bowl vanity, with soft close cabinets, upgraded fixtures, granite counter tops, a jetted tub, and large tiled shower. Take notice of the other 3 Bedrooms that are generous in size and ample closet space. The full hall bathroom is absolutely gorgeous as well. Same beautiful cabinetry that is throughout home with the granite counter-tops, upgraded fixtures, and tub with tile surround. Interior layout and finish was hand picked for functionality and elegance. The Laundry Room is conveniently located on the second floor. Basement upgrades include 9' ceiling and full daylight windows.
This property is off market, which means it's not currently listed for sale or rent on Zillow. This may be different from what's available on other websites or public sources.



