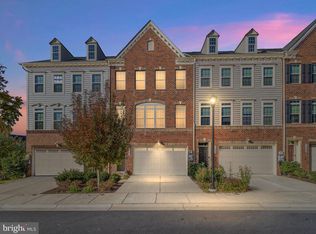Sold for $699,000
$699,000
1025 Mutual Pl, Sandy Spring, MD 20860
3beds
2,965sqft
Townhouse
Built in 2019
1,926 Square Feet Lot
$688,200 Zestimate®
$236/sqft
$4,240 Estimated rent
Home value
$688,200
$633,000 - $750,000
$4,240/mo
Zestimate® history
Loading...
Owner options
Explore your selling options
What's special
Welcome to 1025 Mutual Place, a beautifully appointed townhome built in 2019, offering modern elegance and exceptional functionality. The main level showcases a bright and open-concept layout featuring a spacious living room, gourmet kitchen, and separate dining area—perfect for both everyday living and entertaining. The chef’s kitchen is a true standout, boasting a large center island with pendant lighting, granite countertops, upgraded white cabinetry with brushed nickel hardware, a striking glass mosaic tile backsplash, and top-of-the-line stainless steel appliances. Enjoy a 36-inch, five-burner cooktop, built-in oven and microwave, a gourmet range hood, a deep sink with pull-down faucet, and thoughtful finishes throughout. Rich wood flooring, recessed lighting, and abundant windows create a warm, inviting atmosphere. Upstairs, the luxurious primary suite features a tray ceiling, two expansive walk-in closets, and a spa-inspired ensuite bath with dual granite-topped vanities, an oversized frameless glass shower with dual shower heads, and a private water closet. Two additional bedrooms, a dual-vanity hall bath, and a separate laundry room with washer and dryer provide convenience and comfort for the whole household. The fully finished lower level offers a large recreation room with walkout access to the rear yard, a full bath, and entry to the attached two-car garage. Additional perks include a two-car driveway and ample guest parking throughout the community. This home combines thoughtful upgrades with practical living spaces—don’t miss the opportunity to make it yours!
Zillow last checked: 8 hours ago
Listing updated: July 21, 2025 at 08:17am
Listed by:
Antonia Ketabchi 301-908-4474,
Redfin Corp,
Co-Listing Agent: William J Sourwine 240-994-3485,
Redfin Corp
Bought with:
Jacob Dowling, 5012399
EXP Realty, LLC
Source: Bright MLS,MLS#: MDMC2187572
Facts & features
Interior
Bedrooms & bathrooms
- Bedrooms: 3
- Bathrooms: 4
- Full bathrooms: 3
- 1/2 bathrooms: 1
- Main level bathrooms: 1
Heating
- Central, Natural Gas
Cooling
- Central Air, Electric
Appliances
- Included: Stainless Steel Appliance(s), Cooktop, Refrigerator, Ice Maker, Microwave, Oven, Disposal, Exhaust Fan, Dishwasher, Tankless Water Heater
Features
- Open Floorplan, Recessed Lighting, Kitchen Island, Upgraded Countertops, Dining Area, Pantry, Ceiling Fan(s), Primary Bath(s), Walk-In Closet(s)
- Flooring: Wood, Carpet
- Has basement: No
- Has fireplace: No
Interior area
- Total structure area: 2,965
- Total interior livable area: 2,965 sqft
- Finished area above ground: 2,965
Property
Parking
- Total spaces: 2
- Parking features: Garage Faces Front, Garage Door Opener, Driveway, Attached
- Attached garage spaces: 2
- Has uncovered spaces: Yes
Accessibility
- Accessibility features: None
Features
- Levels: Three
- Stories: 3
- Pool features: None
Lot
- Size: 1,926 sqft
Details
- Additional structures: Above Grade
- Parcel number: 160803794475
- Zoning: CRN07
- Special conditions: Standard
Construction
Type & style
- Home type: Townhouse
- Architectural style: Colonial
- Property subtype: Townhouse
Materials
- Vinyl Siding
- Foundation: Other
Condition
- New construction: No
- Year built: 2019
Utilities & green energy
- Sewer: Public Sewer
- Water: Public
Community & neighborhood
Location
- Region: Sandy Spring
- Subdivision: Olney Outside
HOA & financial
HOA
- Has HOA: Yes
- HOA fee: $456 quarterly
Other
Other facts
- Listing agreement: Exclusive Right To Sell
- Ownership: Fee Simple
Price history
| Date | Event | Price |
|---|---|---|
| 7/21/2025 | Sold | $699,000$236/sqft |
Source: | ||
| 6/30/2025 | Pending sale | $699,000$236/sqft |
Source: | ||
| 6/26/2025 | Listed for sale | $699,000-0.1%$236/sqft |
Source: | ||
| 5/16/2024 | Sold | $700,000$236/sqft |
Source: | ||
| 4/23/2024 | Contingent | $700,000$236/sqft |
Source: | ||
Public tax history
| Year | Property taxes | Tax assessment |
|---|---|---|
| 2025 | $7,956 +15.7% | $644,633 +7.9% |
| 2024 | $6,878 +8.5% | $597,467 +8.6% |
| 2023 | $6,341 +5.9% | $550,300 +1.5% |
Find assessor info on the county website
Neighborhood: 20860
Nearby schools
GreatSchools rating
- 8/10Sherwood Elementary SchoolGrades: PK-5Distance: 0.3 mi
- 6/10William H. Farquhar Middle SchoolGrades: 6-8Distance: 1.2 mi
- 6/10Sherwood High SchoolGrades: 9-12Distance: 0.5 mi
Schools provided by the listing agent
- District: Montgomery County Public Schools
Source: Bright MLS. This data may not be complete. We recommend contacting the local school district to confirm school assignments for this home.
Get pre-qualified for a loan
At Zillow Home Loans, we can pre-qualify you in as little as 5 minutes with no impact to your credit score.An equal housing lender. NMLS #10287.
Sell with ease on Zillow
Get a Zillow Showcase℠ listing at no additional cost and you could sell for —faster.
$688,200
2% more+$13,764
With Zillow Showcase(estimated)$701,964
