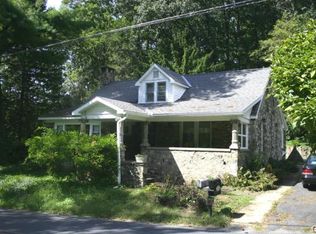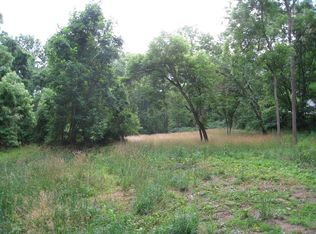Conveniently located to Interstate 78, just south of Easton, Pennsylvania, lies a hidden architectural gem. Nestled in the hills of Williams Township, this unique, 5 story, 4700 square foot home is perched on nearly 6 wooded acres. Travel up the long, winding drive and enjoy the secluded setting of this beautiful, one-of-a- kind, home. The natural landscape, mountain stream, and protective hills provide the perfect backdrop for peaceful and private living. Architecturally designed to take advantage of the all of the property's beautiful views, every side of the home has its own appeal. The professionally manicured outdoor living spaces take full advantage of the natural setting.This multi-level living space is very unique and extraordinarily well-kept, offering, serene, peaceful living close to the cultural activities of downtown Easton and the Delaware Valley. (See Virtual Tour In Attachments)
This property is off market, which means it's not currently listed for sale or rent on Zillow. This may be different from what's available on other websites or public sources.

