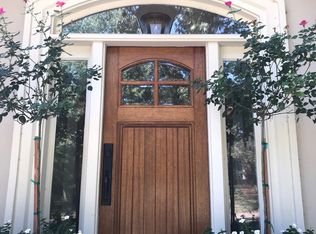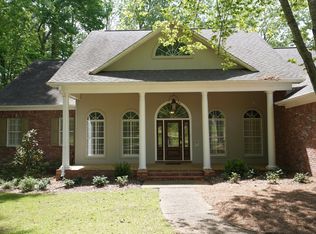Closed
Price Unknown
1025 Monet Cv, Brandon, MS 39047
4beds
3,024sqft
Residential, Single Family Residence
Built in 1999
0.5 Acres Lot
$556,700 Zestimate®
$--/sqft
$3,006 Estimated rent
Home value
$556,700
$507,000 - $607,000
$3,006/mo
Zestimate® history
Loading...
Owner options
Explore your selling options
What's special
1025 Monet Cove - FOX BAY - WATERFRONT - LOCATION-LOCATION-LOCATION
Stop the Zillow search, call your agent, you found it — this is real. A true waterfront bargain in Fox Bay has officially hit the market, and it comes with all the goods: views, boat dock, updates galore, and a price that'll make you wonder, ''Am I reading this right?'' You are. It's the waterfront deal you've been waiting for.
Over 3,000 square feet, all on one level, with 4 bedrooms, 2.5 baths, and a split floor plan that actually works. Tucked at the end of a quiet cul-de-sac, this home nails the lifestyle trifecta: boating, entertaining, and serious porch-sitting. The sunroom is fully heated and cooled — basically serenity blended and served chilled, just right.
The kitchen was fully redone in 2024 with quartz counters, stainless appliances, a pot filler (yes, cooking just got fun again), and hardware that shines in all the right ways. The master bath? Already remodeled and guaranteed to make your current bathroom feel... well, old.
The backyard flex is where this home shines: a private dock with two slips, lush landscaping, and plenty of space to host everything from casual cookouts to a full-blown neighborhood fish fry.
Inside, you'll find high ceilings, formal dining, a large utility room, fresh finishes from top to bottom, new lighting, updated knobs and pulls, and even a brand-new roof in 2023. Move-in ready without the endless ''weekend projects.''
Fox Bay delivers the extras: community pool, clubhouse, tennis courts, walking trails, and wide-open green space. Zoned for Northshore Elementary and Northwest Rankin schools.
Bottom line: Waterfront homes at this price in Fox Bay almost never hit the market. It's rare, it's a steal, and it won't wait on you.
Schedule your showing today — because by the time you finish debating it, someone else will already be tying their boat to your dock.
Zillow last checked: 8 hours ago
Listing updated: October 15, 2025 at 02:21pm
Listed by:
Austin Prowant 601-383-0693,
Southern Homes Real Estate
Bought with:
Ann Prewitt, B14377
BHHS Ann Prewitt Realty
Source: MLS United,MLS#: 4115668
Facts & features
Interior
Bedrooms & bathrooms
- Bedrooms: 4
- Bathrooms: 3
- Full bathrooms: 2
- 1/2 bathrooms: 1
Heating
- Central, Fireplace(s), Natural Gas
Cooling
- Central Air, Gas
Appliances
- Included: Exhaust Fan, Microwave, Oven, Refrigerator
- Laundry: Common Area, Sink
Features
- Crown Molding
- Flooring: Carpet, Concrete, Tile
- Doors: Dead Bolt Lock(s)
- Windows: Insulated Windows
- Has fireplace: Yes
Interior area
- Total structure area: 3,024
- Total interior livable area: 3,024 sqft
Property
Parking
- Total spaces: 2
- Parking features: Attached, Garage Faces Front
- Attached garage spaces: 2
Features
- Levels: One
- Stories: 1
- Exterior features: Dock, Outdoor Grill
- Fencing: None
- Waterfront features: Bay, Boat Dock, Reservoir, Waterfront
Lot
- Size: 0.50 Acres
- Features: Landscaped, Near Golf Course
Details
- Parcel number: I12l00000400530
Construction
Type & style
- Home type: SingleFamily
- Architectural style: Ranch,Traditional
- Property subtype: Residential, Single Family Residence
Materials
- Brick
- Foundation: Conventional
- Roof: Architectural Shingles
Condition
- New construction: No
- Year built: 1999
Utilities & green energy
- Sewer: Public Sewer
- Water: Public
- Utilities for property: Electricity Available, Natural Gas Connected, Water Connected
Community & neighborhood
Security
- Security features: Smoke Detector(s)
Community
- Community features: Clubhouse, Curbs, Fitness Center, Playground, Pool, Tennis Court(s)
Location
- Region: Brandon
- Subdivision: Fox Bay
HOA & financial
HOA
- Has HOA: Yes
- HOA fee: $42 monthly
- Services included: Pool Service
Price history
| Date | Event | Price |
|---|---|---|
| 10/15/2025 | Sold | -- |
Source: MLS United #4115668 | ||
| 9/6/2025 | Pending sale | $574,800$190/sqft |
Source: MLS United #4115668 | ||
| 7/30/2025 | Price change | $574,800-2.2%$190/sqft |
Source: MLS United #4115668 | ||
| 6/7/2025 | Listed for sale | $587,777-0.2%$194/sqft |
Source: MLS United #4115668 | ||
| 5/27/2025 | Listing removed | $589,000$195/sqft |
Source: MLS United #4102196 | ||
Public tax history
| Year | Property taxes | Tax assessment |
|---|---|---|
| 2024 | $3,252 -0.4% | $32,984 -0.4% |
| 2023 | $3,266 +1.5% | $33,108 |
| 2022 | $3,216 | $33,108 |
Find assessor info on the county website
Neighborhood: 39047
Nearby schools
GreatSchools rating
- 9/10Northshore Elementary SchoolGrades: PK-5Distance: 0.6 mi
- 7/10Northwest Rankin Middle SchoolGrades: 6-8Distance: 2.3 mi
- 8/10Northwest Rankin High SchoolGrades: 9-12Distance: 2.6 mi
Schools provided by the listing agent
- Elementary: Northshore
- Middle: Northwest Rankin Middle
- High: Northwest Rankin
Source: MLS United. This data may not be complete. We recommend contacting the local school district to confirm school assignments for this home.

