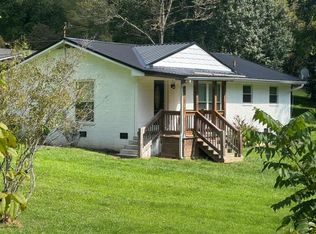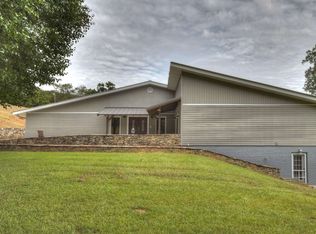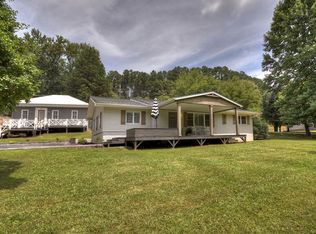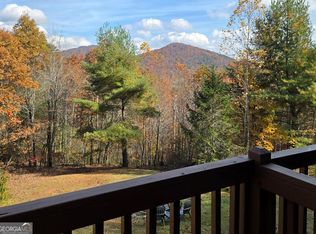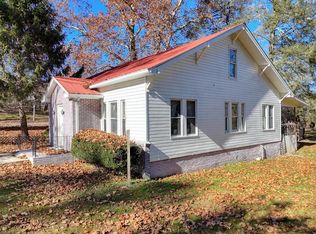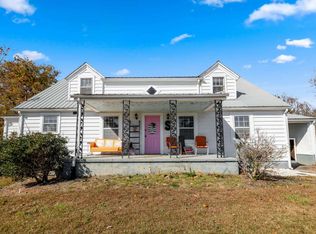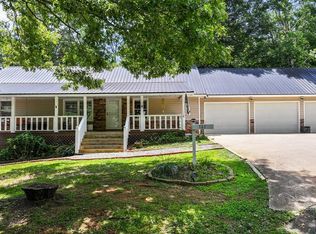Welcome to this cozy 3-bedroom, 1.5-bath cottage bursting with personality and character, nestled just minutes from downtown McCaysville and the Toccoa River. Whether you're seeking a full-time residence, short-term rental, or long-term investment, this home offers comfort, charm, and flexibility in one package. Inside, you'll find original hardwood floors, a beautifully updated kitchen with open shelving, stainless steel appliances, and vintage touches throughout. The warm and inviting living spaces blend modern comfort with nostalgic cottage style. A bonus flex room-perfect for a bunk room, playroom, or extra lounge-makes hosting friends and family a breeze. The full bath features a stylish black-and-white tiled floor and a sleek tiled shower with grid-glass doors. Outside, the yard is just as charming, with mature landscaping, old-growth trees, and plenty of room for outdoor living or future garden plans. There's ample parking space to accommodate guests or multiple vehicles. Just a mile from Horseshoe Bend Park and mere minutes to restaurants, shops, and riverside adventures, this property is perfectly placed for relaxation and convenience.
Active
$379,000
1025 Mineral Bluff Hwy, Mineral Bluff, GA 30559
3beds
1,432sqft
Est.:
Single Family Residence
Built in 1960
0.52 Acres Lot
$362,200 Zestimate®
$265/sqft
$-- HOA
What's special
Beautifully updated kitchenOld-growth treesAmple parking spaceOriginal hardwood floorsStainless steel appliancesVintage touches throughoutStylish black-and-white tiled floor
- 155 days |
- 124 |
- 8 |
Zillow last checked: 8 hours ago
Listing updated: December 09, 2025 at 09:41am
Listed by:
Caroline Gray 7062225588,
Mountain Sotheby's International
Source: GAMLS,MLS#: 10559531
Tour with a local agent
Facts & features
Interior
Bedrooms & bathrooms
- Bedrooms: 3
- Bathrooms: 2
- Full bathrooms: 1
- 1/2 bathrooms: 1
- Main level bathrooms: 1
- Main level bedrooms: 3
Rooms
- Room types: Bonus Room, Den, Office
Heating
- Central, Electric
Cooling
- Ceiling Fan(s), Central Air
Appliances
- Included: Dishwasher, Microwave, Refrigerator
- Laundry: None
Features
- Master On Main Level
- Flooring: Laminate, Tile
- Basement: Crawl Space
- Has fireplace: No
Interior area
- Total structure area: 1,432
- Total interior livable area: 1,432 sqft
- Finished area above ground: 1,432
- Finished area below ground: 0
Property
Parking
- Parking features: Parking Pad
- Has uncovered spaces: Yes
Features
- Levels: One
- Stories: 1
- Patio & porch: Deck, Patio
- Exterior features: Garden
Lot
- Size: 0.52 Acres
- Features: Level
Details
- Parcel number: 0049 108
Construction
Type & style
- Home type: SingleFamily
- Architectural style: Bungalow/Cottage,Ranch,Traditional
- Property subtype: Single Family Residence
Materials
- Brick, Vinyl Siding
- Roof: Composition
Condition
- Resale
- New construction: No
- Year built: 1960
Utilities & green energy
- Sewer: Septic Tank
- Water: Public
- Utilities for property: Cable Available, High Speed Internet
Community & HOA
Community
- Features: None
- Subdivision: None
HOA
- Has HOA: No
- Services included: None
Location
- Region: Mineral Bluff
Financial & listing details
- Price per square foot: $265/sqft
- Tax assessed value: $209,764
- Annual tax amount: $769
- Date on market: 7/8/2025
- Cumulative days on market: 156 days
- Listing agreement: Exclusive Right To Sell
- Listing terms: Cash
Estimated market value
$362,200
$344,000 - $380,000
$2,414/mo
Price history
Price history
| Date | Event | Price |
|---|---|---|
| 9/9/2025 | Price change | $379,000-7.3%$265/sqft |
Source: | ||
| 6/16/2025 | Listed for sale | $409,000+34.1%$286/sqft |
Source: NGBOR #416586 Report a problem | ||
| 7/31/2024 | Listing removed | $304,900$213/sqft |
Source: NGBOR #318976 Report a problem | ||
| 2/2/2023 | Listing removed | -- |
Source: NGBOR #318976 Report a problem | ||
| 9/27/2022 | Price change | $304,900-6.2%$213/sqft |
Source: NGBOR #318976 Report a problem | ||
Public tax history
Public tax history
| Year | Property taxes | Tax assessment |
|---|---|---|
| 2024 | $769 +9.8% | $83,906 +22.1% |
| 2023 | $700 +0% | $68,694 |
| 2022 | $700 +54.9% | $68,694 +113.1% |
Find assessor info on the county website
BuyAbility℠ payment
Est. payment
$2,074/mo
Principal & interest
$1830
Home insurance
$133
Property taxes
$111
Climate risks
Neighborhood: 30559
Nearby schools
GreatSchools rating
- 7/10West Fannin Elementary SchoolGrades: PK-5Distance: 4.7 mi
- 7/10Fannin County Middle SchoolGrades: 6-8Distance: 8.6 mi
- 4/10Fannin County High SchoolGrades: 9-12Distance: 9.4 mi
Schools provided by the listing agent
- Elementary: West Fannin
- Middle: Fannin County
- High: Fannin County
Source: GAMLS. This data may not be complete. We recommend contacting the local school district to confirm school assignments for this home.
- Loading
- Loading
