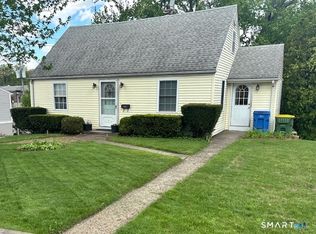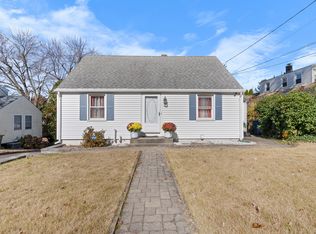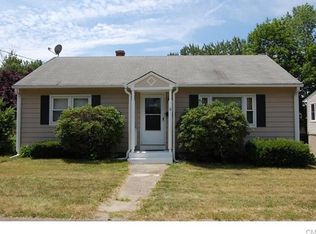LIKE NEW! PRETTY MUCH THE ONLY THING THAT IS ORIGINAL IS THE FOUNDATION, EVEN MUCH OF THE FRAMING HAS BEEN REPLACED. PICS SAY IT ALL! SEE ATTACHED LIST. SOME OF THE HIGHLIGHTS: NEW KITCHEN W/ GRANITE, NEW BATHROOM, WINDOWS, ROOF & SIDING, ALL WINDOWS & DOORS, INTERIOR DOORS & TRIM, FLOORING, PAINT, GARAGE DOOR, LIGHTING, PLUMBING...YOU GET THE IDEA! STAINLESS STEEL APPLIANCES INCLUDED, TO BE INSTALLED. MUST BE SEEN TO BE APPRECIATED!
This property is off market, which means it's not currently listed for sale or rent on Zillow. This may be different from what's available on other websites or public sources.



