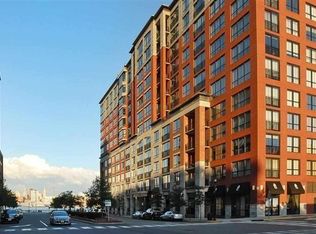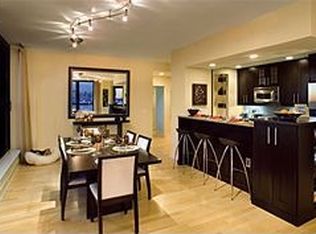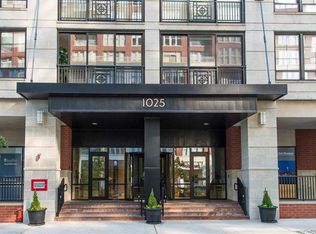Spacious 1139 Sq. ft 1BR + Den/2BA Home with 1 Deeded Parking Spot located in the highly sought-after Luxury Waterfront Community, Maxwell Place. The Open Style floor plan includes gleaming Hardwood floors throughout, Central Air, Washer/Dryer In Unit, Custom Window Treatments, Open Gourmet Kitchen, with Granite Counter Tops, 42" Custom Cabinets, Viking Stainless Steel Appliances, Breakfast Bar overlooking the Living/Dining room area, and a Juliet Balcony allowing fresh air into the home. The large master bedroom offers 2 large closets and a spa like master bathroom with Dual Vanity Sinks, Stand up shower, and soaking tub. The expansive Den (10 x 11) features an en-suite giving you the feel of a true 2 bedroom. The Luxury Community offers 24-Hour Concierge, 2 Gyms, 1 Yoga Room, 2 Outdoor Pools, Jacuzzi, 2 Playrooms, Theater Room, 2 Residents Lounges (one with Direct NYC/Hudson River Views), Common Courtyard, 2 Landscaped Roof-Top Decks with BBQ Grills, TVs, and Fire Pit. The Shuttle bus to and from the PATH makes this home a Commuters Dream! Conveniently located near NY Ferry, Transportation, Parks, Shops, Restaurants and all that Uptown Hoboken has to offer!
This property is off market, which means it's not currently listed for sale or rent on Zillow. This may be different from what's available on other websites or public sources.


