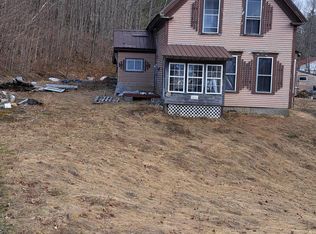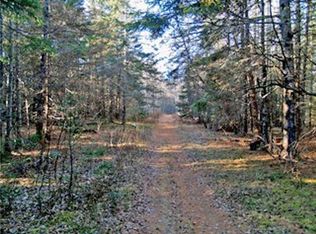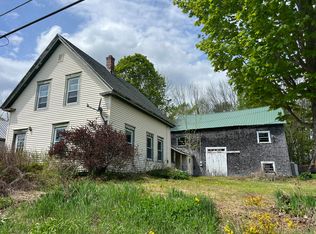Closed
$269,000
1025 Main Street, Springfield, ME 04487
2beds
1,146sqft
Single Family Residence
Built in 2000
1.5 Acres Lot
$275,300 Zestimate®
$235/sqft
$1,619 Estimated rent
Home value
$275,300
$160,000 - $476,000
$1,619/mo
Zestimate® history
Loading...
Owner options
Explore your selling options
What's special
One level living at its finest! This 2 bedroom, 1 bath Ranch sits on +\-1.5 acres with a view! Enjoy the additional living space in the enclosed sunroom, or on the nice open screened-in porch. Oversized attached 2 car garage offers direct entry to the home. Bonus 5 bay garage! Lots of storage! Many upgrades over the years including a paved driveway, new flooring, oil tank, well pump, generator hookup and much more. This property has been very well cared for! Inside you will find an open floor plan with a very efficient structure, (the current owners have not bought fuel in 2 years!) Sprawling porches with concrete floors make an excellent place to spend time relaxing or entertaining. Many lakes close by in Lakeville. ATV and snowmobile access right from the property!
Zillow last checked: 8 hours ago
Listing updated: May 12, 2025 at 06:29am
Listed by:
Acres Away, Inc.
Bought with:
Real Broker
Source: Maine Listings,MLS#: 1611918
Facts & features
Interior
Bedrooms & bathrooms
- Bedrooms: 2
- Bathrooms: 1
- Full bathrooms: 1
Bedroom 1
- Level: First
Bedroom 2
- Level: First
Dining room
- Level: First
Kitchen
- Level: First
Living room
- Level: First
Sunroom
- Level: First
Heating
- Direct Vent Heater, Forced Air, Heat Pump
Cooling
- Heat Pump
Appliances
- Included: Microwave, Gas Range, Refrigerator
Features
- Flooring: Carpet, Laminate
- Number of fireplaces: 1
Interior area
- Total structure area: 1,146
- Total interior livable area: 1,146 sqft
- Finished area above ground: 1,146
- Finished area below ground: 0
Property
Parking
- Total spaces: 7
- Parking features: Paved, 5 - 10 Spaces, Detached
- Attached garage spaces: 7
Features
- Has view: Yes
- View description: Trees/Woods
Lot
- Size: 1.50 Acres
- Features: Near Town, Rural, Level, Open Lot, Rolling Slope
Details
- Additional structures: Shed(s)
- Zoning: See Town
Construction
Type & style
- Home type: SingleFamily
- Architectural style: Ranch
- Property subtype: Single Family Residence
Materials
- Wood Frame, Vinyl Siding
- Foundation: Slab
- Roof: Metal
Condition
- Year built: 2000
Utilities & green energy
- Electric: Circuit Breakers
- Sewer: Private Sewer
- Water: Private, Well
Community & neighborhood
Location
- Region: Springfield
Other
Other facts
- Road surface type: Paved
Price history
| Date | Event | Price |
|---|---|---|
| 5/12/2025 | Pending sale | $279,000+3.7%$243/sqft |
Source: | ||
| 5/8/2025 | Sold | $269,000-3.6%$235/sqft |
Source: | ||
| 2/26/2025 | Contingent | $279,000$243/sqft |
Source: | ||
| 1/3/2025 | Listed for sale | $279,000+128.7%$243/sqft |
Source: | ||
| 7/30/2016 | Listing removed | $122,000$106/sqft |
Source: ERA Dawson-Bradford Co. #1228049 Report a problem | ||
Public tax history
Tax history is unavailable.
Neighborhood: 04487
Nearby schools
GreatSchools rating
- 5/10Mt Jefferson Jr High SchoolGrades: 5-8Distance: 7.7 mi
- 5/10Lee/Winn SchoolGrades: PK-4Distance: 9.4 mi

Get pre-qualified for a loan
At Zillow Home Loans, we can pre-qualify you in as little as 5 minutes with no impact to your credit score.An equal housing lender. NMLS #10287.


