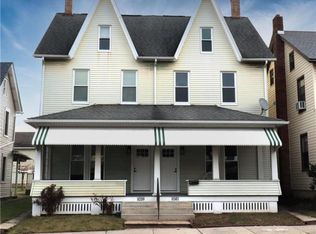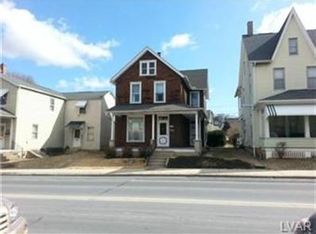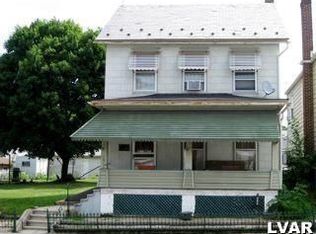Sold for $292,000
$292,000
1025 Main St, Slatington, PA 18080
4beds
1,603sqft
Single Family Residence
Built in 1890
6,011.28 Square Feet Lot
$295,800 Zestimate®
$182/sqft
$2,012 Estimated rent
Home value
$295,800
$278,000 - $314,000
$2,012/mo
Zestimate® history
Loading...
Owner options
Explore your selling options
What's special
Wow what a home. Located on the edge of Slatington sits 1025 Main Street. This home has been remodeled top to bottom both inside and out. As you arrive you will love the stunning curb appeal. This home has been resided with crispy white vinyl siding and new black accent shutters surrounding brand new windows. The front porch has been tastefully updated to enjoy quiet evenings. When you enter the front, you will be engulfed in the flowing naturally finished hardwood floors throughout almost the entire home. The lighting has been updated to energy efficient recess lighting. Through the formal dining room is a brand-new kitchen equipped with white slow close shaker cabinets, granite countertops and stainless-steel appliances. This floor also offers a new half bathroom, access to the basement, rear yard and a first-floor bedroom. Upstairs are three generous sized bedrooms with ample closet space and a newly remodeled full bathroom. The second floor also offers a small den/office space. This property also offers a new 200-amp service panel, recently serviced newer boiler, flat rear yard, new patio, and oversized 3 car garage. Nothing to do but move right in.
Zillow last checked: 8 hours ago
Listing updated: April 17, 2024 at 05:33am
Listed by:
Cliff M. Lewis 610-465-5600,
Coldwell Banker Hearthside,
Mark J. Gallagher 610-871-3119,
Coldwell Banker Hearthside
Bought with:
Kathy Gregory, RS283273
BetterHomes&GardensRE/Cassidon
Source: GLVR,MLS#: 733329 Originating MLS: Lehigh Valley MLS
Originating MLS: Lehigh Valley MLS
Facts & features
Interior
Bedrooms & bathrooms
- Bedrooms: 4
- Bathrooms: 2
- Full bathrooms: 1
- 1/2 bathrooms: 1
Bedroom
- Level: First
- Dimensions: 11.00 x 13.00
Bedroom
- Level: Second
- Dimensions: 12.00 x 10.00
Bedroom
- Level: Second
- Dimensions: 14.00 x 14.00
Bedroom
- Level: Second
- Dimensions: 15.00 x 11.00
Den
- Level: Second
- Dimensions: 9.00 x 6.00
Dining room
- Level: First
- Dimensions: 16.00 x 13.00
Other
- Level: Second
- Dimensions: 5.00 x 10.00
Half bath
- Level: First
- Dimensions: 3.00 x 5.00
Kitchen
- Level: First
- Dimensions: 16.00 x 10.00
Heating
- Baseboard, Electric, Hot Water, Oil
Cooling
- None
Appliances
- Included: Dishwasher, Electric Oven, Electric Range, Microwave, Oil Water Heater
- Laundry: Main Level
Features
- Dining Area, Separate/Formal Dining Room
- Flooring: Hardwood, Tile, Vinyl
Interior area
- Total interior livable area: 1,603 sqft
- Finished area above ground: 1,603
- Finished area below ground: 0
Property
Parking
- Total spaces: 3
- Parking features: Detached, Garage
- Garage spaces: 3
Features
- Stories: 2
- Patio & porch: Patio
- Exterior features: Patio
Lot
- Size: 6,011 sqft
- Features: Flat
Details
- Parcel number: 556212125920001
- Zoning: TR-TOWN RESIDENTIAL
- Special conditions: None
Construction
Type & style
- Home type: SingleFamily
- Architectural style: Colonial
- Property subtype: Single Family Residence
Materials
- Vinyl Siding
- Foundation: Block
- Roof: Asphalt,Fiberglass
Condition
- Year built: 1890
Utilities & green energy
- Electric: 200+ Amp Service, Circuit Breakers
- Sewer: Public Sewer
- Water: Public
Community & neighborhood
Security
- Security features: Smoke Detector(s)
Location
- Region: Slatington
- Subdivision: Not in Development
Other
Other facts
- Listing terms: Cash,Conventional,FHA,VA Loan
- Ownership type: Fee Simple
Price history
| Date | Event | Price |
|---|---|---|
| 3/29/2024 | Sold | $292,000-2.6%$182/sqft |
Source: | ||
| 2/29/2024 | Pending sale | $299,900$187/sqft |
Source: | ||
| 2/23/2024 | Listed for sale | $299,900+137.1%$187/sqft |
Source: | ||
| 9/15/2023 | Sold | $126,500-9.6%$79/sqft |
Source: | ||
| 8/23/2023 | Pending sale | $140,000$87/sqft |
Source: | ||
Public tax history
| Year | Property taxes | Tax assessment |
|---|---|---|
| 2025 | $4,067 +6.2% | $106,000 |
| 2024 | $3,831 +6.2% | $106,000 |
| 2023 | $3,609 | $106,000 |
Find assessor info on the county website
Neighborhood: 18080
Nearby schools
GreatSchools rating
- 6/10Slatington El SchoolGrades: 3-6Distance: 1.3 mi
- 5/10Northern Lehigh Middle SchoolGrades: 7-8Distance: 0.8 mi
- 6/10Northern Lehigh Senior High SchoolGrades: 9-12Distance: 1 mi
Schools provided by the listing agent
- District: Northern Lehigh
Source: GLVR. This data may not be complete. We recommend contacting the local school district to confirm school assignments for this home.
Get a cash offer in 3 minutes
Find out how much your home could sell for in as little as 3 minutes with a no-obligation cash offer.
Estimated market value$295,800
Get a cash offer in 3 minutes
Find out how much your home could sell for in as little as 3 minutes with a no-obligation cash offer.
Estimated market value
$295,800


