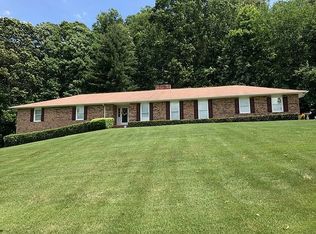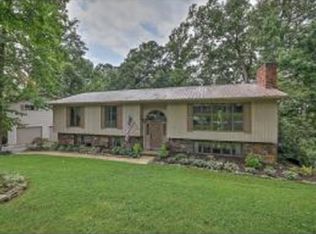Don't miss this wonderful brick ranch situated picturesque setting overlooking a farm in the heart of colonial heights. Home features spacious LR, DR, large eat-in kitchen with all appliances included. Loads on cabinets, 3 bedrooms, 2 1/2 baths, office/sewing room. Den with FP, Gas logs and a sun-room. There is a full unfinished basement with room to park 6 cars, perfect for a hobbyist. No poles in basement. Hot tub Room, Home Warranty. House sits on 2.3 acres.
This property is off market, which means it's not currently listed for sale or rent on Zillow. This may be different from what's available on other websites or public sources.

