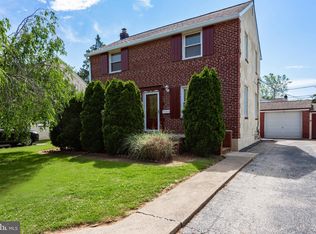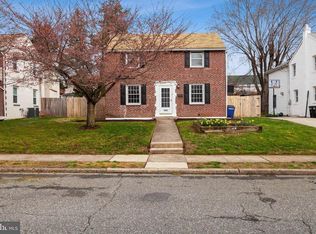Beautifully cared for home situated in a Great Neighborhood with WALKABILITY to SO MUCH! This Colonial style home has so many things to offer! With a beautiful curb appeal and quaint walkway leading to a front patio, you will not want to miss seeing what's behind the front door! Step inside and you will discover a spacious living room, dining room, family room and eat-in kitchen with ample cabinet space and a large pantry. Many windows allow for great natural light. A powder room and a side entrance is located off the kitchen for easy access to the side patio and back yard. This 4-bedroom home boasts many attractive features, including hardwood floors in both the living room, dining room, stairway and throughout the upper level. All four bedrooms include nice size closets, ceiling fans and one has an attached bonus/sitting room. A full-size bathroom is located in the upstairs hallway. If that's not enough, head down to the lower level that is partially finished and used as a dance studio. In addition to the pull-down attic, there is plenty of storage in the basement, where the laundry room is also located. Privacy is never an issue with the fenced-in backyard and the shed allows for plenty of space to hold lawn equipment, gardening tools, etc. Parking is no problem with a driveway that can easily hold 3 cars, and there is plenty of street parking for the overflow. Pride of ownership is so obvious in this well maintained and clean home. Conveniently located near several major routes (Blue Rt, Turnpike), an easy walk to the train station, Primos Swim Club, schools, close to shopping and an easy commute to Philadelphia. Don~t miss your opportunity to see this one! 2020-07-09
This property is off market, which means it's not currently listed for sale or rent on Zillow. This may be different from what's available on other websites or public sources.

