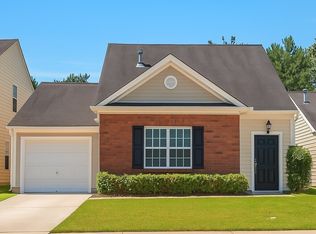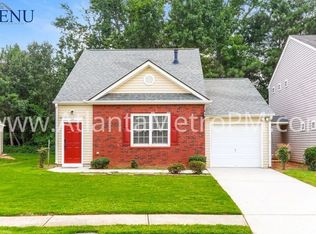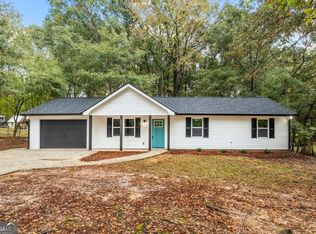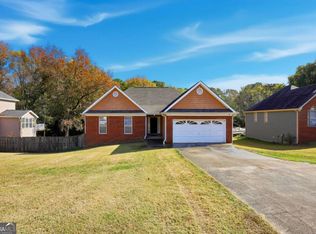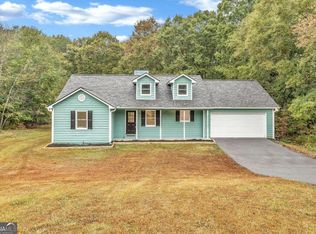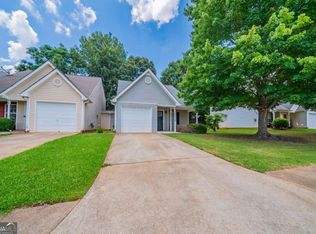Back on the market and located on an interior lot in the Highgate Townhome community of Covington, GA, this charming end unit offers comfortable, low-maintenance living just minutes from I-20 and Salem Road. Vaulted ceilings in the living room create a spacious, airy feel, while the open-concept layout allows the living and dining areas to flow seamlessly into the kitchen. The kitchen is equipped with all major appliances, a pantry, and offers a clear view into the main living space. French doors off the dining area provide access to the side of the home and bring in great natural light. A laundry closet is conveniently located in the hallway. One of the bedrooms is positioned near the hall bathroom, which features a tub/shower combo and is accessible only from the hallway. The primary suite, located at the rear of the home, includes private access to the backyard and a full ensuite bathroom with a tub/shower combo. Both bedrooms feature mirrored sliding glass closet doors. This home combines easy living with a practical layout, all in a well connected community close to major roads, shopping, and dining. Also serves as a perfect low maintenance home for the first time homebuyer or investor for an Airbnb (in accordance with city laws). Discounted rate options and no lender fee future refinancing may be available for qualified buyers of this home.
Active
Price cut: $15K (11/26)
$185,000
1025 Lakeside Cir, Covington, GA 30016
2beds
--sqft
Est.:
Townhouse
Built in 2002
871.2 Square Feet Lot
$184,300 Zestimate®
$--/sqft
$50/mo HOA
What's special
End unitOpen-concept layoutInterior lot
- 69 days |
- 390 |
- 17 |
Zillow last checked: 8 hours ago
Listing updated: December 01, 2025 at 09:32am
Listed by:
Tiffany Lamar 404-900-8593,
Orchard Brokerage, LLC
Source: GAMLS,MLS#: 10617799
Tour with a local agent
Facts & features
Interior
Bedrooms & bathrooms
- Bedrooms: 2
- Bathrooms: 2
- Full bathrooms: 2
- Main level bathrooms: 2
- Main level bedrooms: 2
Rooms
- Room types: Other
Kitchen
- Features: Pantry
Heating
- Central
Cooling
- Ceiling Fan(s), Central Air
Appliances
- Included: Dishwasher, Oven/Range (Combo), Refrigerator
- Laundry: Laundry Closet
Features
- Vaulted Ceiling(s)
- Flooring: Carpet, Laminate
- Basement: None
- Has fireplace: No
- Common walls with other units/homes: No Common Walls
Interior area
- Total structure area: 0
- Finished area above ground: 0
- Finished area below ground: 0
Video & virtual tour
Property
Parking
- Total spaces: 1
- Parking features: Attached, Garage
- Has attached garage: Yes
Features
- Levels: One
- Stories: 1
- Patio & porch: Patio
- Exterior features: Other
- Body of water: None
Lot
- Size: 871.2 Square Feet
- Features: Other
Details
- Parcel number: 0012000000259000
Construction
Type & style
- Home type: Townhouse
- Architectural style: Traditional
- Property subtype: Townhouse
Materials
- Stone, Vinyl Siding
- Roof: Composition
Condition
- Resale
- New construction: No
- Year built: 2002
Utilities & green energy
- Sewer: Public Sewer
- Water: Public
- Utilities for property: Other
Community & HOA
Community
- Features: Sidewalks
- Subdivision: Highgate Townhomes
HOA
- Has HOA: Yes
- Services included: Other
- HOA fee: $600 annually
Location
- Region: Covington
Financial & listing details
- Tax assessed value: $197,900
- Annual tax amount: $2,005
- Date on market: 10/2/2025
- Cumulative days on market: 70 days
- Listing agreement: Exclusive Right To Sell
- Listing terms: Cash,Conventional,FHA,VA Loan
Estimated market value
$184,300
$175,000 - $194,000
$1,325/mo
Price history
Price history
| Date | Event | Price |
|---|---|---|
| 11/26/2025 | Price change | $185,000-7.5% |
Source: | ||
| 10/29/2025 | Price change | $199,999-6.9% |
Source: | ||
| 10/2/2025 | Listed for sale | $214,900+7.4% |
Source: | ||
| 8/31/2025 | Listing removed | $200,000 |
Source: | ||
| 8/30/2025 | Listed for sale | $200,000 |
Source: | ||
Public tax history
Public tax history
| Year | Property taxes | Tax assessment |
|---|---|---|
| 2024 | $2,005 +10.9% | $79,160 +13.2% |
| 2023 | $1,807 +24.4% | $69,960 +43.5% |
| 2022 | $1,452 +18.4% | $48,760 +24.1% |
Find assessor info on the county website
BuyAbility℠ payment
Est. payment
$1,137/mo
Principal & interest
$889
Property taxes
$133
Other costs
$115
Climate risks
Neighborhood: 30016
Nearby schools
GreatSchools rating
- 2/10Live Oak Elementary SchoolGrades: PK-5Distance: 2.3 mi
- 4/10Clements Middle SchoolGrades: 6-8Distance: 1.5 mi
- 3/10Newton High SchoolGrades: 9-12Distance: 2.3 mi
Schools provided by the listing agent
- Elementary: Live Oak
- Middle: Clements
- High: Newton
Source: GAMLS. This data may not be complete. We recommend contacting the local school district to confirm school assignments for this home.
- Loading
- Loading
