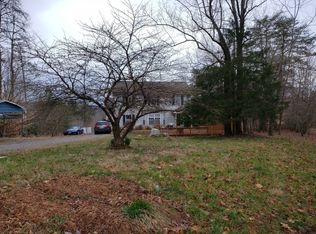Sold for $369,900 on 02/28/23
$369,900
1025 Krishna Rd, Sandy Ridge, NC 27046
4beds
2,143sqft
Stick/Site Built, Residential, Single Family Residence
Built in 2003
4.06 Acres Lot
$417,300 Zestimate®
$--/sqft
$2,071 Estimated rent
Home value
$417,300
$396,000 - $438,000
$2,071/mo
Zestimate® history
Loading...
Owner options
Explore your selling options
What's special
This home has so many things to offer! Just a little over 4 acres & most of it wooded! There are solar panels, 2 water heaters (electric & propane), NEW water filtration system, wood stove in the living room, HVAC has been serviced, Sunroom with AMAZING views that leads out to a deck so that you can really enjoy the nature that surrounds this home! With the possibility of 2 primary bedrooms, 1 is on the main floor and the other is on the 2nd floor, plus there's an office/bonus room off of the living room with pocket doors! Kitchen has granite countertops with tile backsplash, & eat in dining room with sliding glass doors that leads to the sunroom that has vents from the HVAC so you really can enjoy the sunroom ALL YEAR ROUND!! Upstairs there are 3 bedrooms, 2 full bathrooms, the laundry room with gas dryer hook up, AND the 4th bedroom has a 3rd floor loft (that is not counted in the finished square footage). Seller is offering a $500 home warranty
Zillow last checked: 8 hours ago
Listing updated: April 11, 2024 at 08:43am
Listed by:
Tim White 336-669-9422,
Tim White & Associates, LLC
Bought with:
Michele Pappas, 328830
ERA Live Moore
Source: Triad MLS,MLS#: 1092498 Originating MLS: Greensboro
Originating MLS: Greensboro
Facts & features
Interior
Bedrooms & bathrooms
- Bedrooms: 4
- Bathrooms: 3
- Full bathrooms: 3
- Main level bathrooms: 1
Primary bedroom
- Level: Main
- Dimensions: 16 x 11.5
Bedroom 2
- Level: Second
- Dimensions: 15.17 x 10.5
Bedroom 3
- Level: Second
- Dimensions: 11.5 x 11.58
Bedroom 4
- Level: Second
- Dimensions: 11.67 x 11.17
Dining room
- Level: Main
- Dimensions: 9 x 11.5
Kitchen
- Level: Main
- Dimensions: 12.5 x 11.5
Laundry
- Level: Second
Living room
- Level: Main
- Dimensions: 24 x 11.5
Loft
- Level: Third
- Dimensions: 9.58 x 10
Office
- Level: Main
- Dimensions: 6 x 11.5
Sunroom
- Level: Main
- Dimensions: 11 x 21.5
Heating
- Fireplace(s), Heat Pump, Electric, Wood
Cooling
- Central Air
Appliances
- Included: Dishwasher, Gas Cooktop, Free-Standing Range, Electric Water Heater, Gas Water Heater
- Laundry: Dryer Connection, Laundry Room, Washer Hookup
Features
- Ceiling Fan(s), Dead Bolt(s), Solid Surface Counter
- Flooring: Carpet, Tile, Vinyl, Wood
- Basement: Crawl Space
- Has fireplace: Yes
Interior area
- Total structure area: 2,143
- Total interior livable area: 2,143 sqft
- Finished area above ground: 2,143
Property
Parking
- Total spaces: 2
- Parking features: Detached Carport
- Garage spaces: 2
- Has carport: Yes
Features
- Levels: Two
- Stories: 2
- Pool features: None
- Fencing: None
Lot
- Size: 4.06 Acres
Details
- Parcel number: 6968487094
- Zoning: R-A
- Special conditions: Owner Sale
- Other equipment: Satellite Dish
Construction
Type & style
- Home type: SingleFamily
- Property subtype: Stick/Site Built, Residential, Single Family Residence
Materials
- Vinyl Siding
Condition
- Year built: 2003
Utilities & green energy
- Sewer: Septic Tank
- Water: Well
Community & neighborhood
Security
- Security features: Smoke Detector(s)
Location
- Region: Sandy Ridge
Other
Other facts
- Listing agreement: Exclusive Right To Sell
- Listing terms: Cash,Conventional,FHA,USDA Loan,VA Loan
Price history
| Date | Event | Price |
|---|---|---|
| 2/28/2023 | Sold | $369,900 |
Source: | ||
| 1/12/2023 | Pending sale | $369,900 |
Source: | ||
| 1/3/2023 | Price change | $369,900-1.4% |
Source: | ||
| 12/22/2022 | Listed for sale | $375,000-3.8% |
Source: | ||
| 12/22/2022 | Listing removed | $389,900 |
Source: | ||
Public tax history
| Year | Property taxes | Tax assessment |
|---|---|---|
| 2024 | $1,695 +15% | $209,200 +5.1% |
| 2023 | $1,473 | $199,100 |
| 2022 | $1,473 | $199,100 |
Find assessor info on the county website
Neighborhood: 27046
Nearby schools
GreatSchools rating
- 3/10Sandy Ridge ElementaryGrades: K-5Distance: 3.5 mi
- 8/10Piney Grove MiddleGrades: 6-8Distance: 5.7 mi
- 2/10North Stokes HighGrades: 9-12Distance: 7.8 mi

Get pre-qualified for a loan
At Zillow Home Loans, we can pre-qualify you in as little as 5 minutes with no impact to your credit score.An equal housing lender. NMLS #10287.
