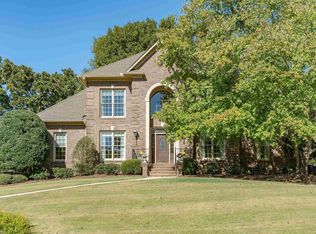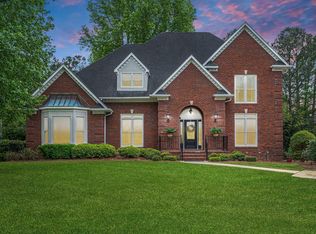Here is your chance to be on one of the nicest streets in Greystone! Lovely 4+ bedroom home with so many beautiful features including spacious rooms, updated kitchen, plantation shutters, hardwoods on main level and so much more! Abundant windows let in the natural light and showcase the custom features of this home. GRAND master bedroom on main level with hardwoods & great closets. Double stair case leads to upstairs where there are three bedrooms plus a bonus room and two baths. HUGE basement is totally open and ready for all of your toys! BIG covered porch overlooks level fenced backyard. Lots of parking including flat driveway plus parking pad in front. COMPETITIVELY priced & move in ready! Culdesac street near Hwy 119 gate, walking distance to Greystone Country Club and new amenities just outside the gate.
This property is off market, which means it's not currently listed for sale or rent on Zillow. This may be different from what's available on other websites or public sources.

