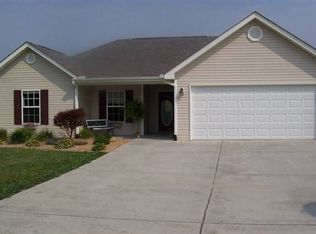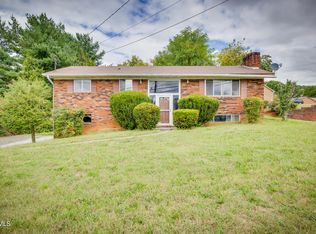Sold for $365,000 on 08/25/25
Zestimate®
$365,000
1025 Kidwell Ridge Rd, Morristown, TN 37814
3beds
2,290sqft
SingleFamily
Built in 2001
0.68 Acres Lot
$365,000 Zestimate®
$159/sqft
$2,218 Estimated rent
Home value
$365,000
$285,000 - $471,000
$2,218/mo
Zestimate® history
Loading...
Owner options
Explore your selling options
What's special
?? MORRISTOWN – Spacious Corner Lot Home!
Priced below tax appraisal + $10k allowance for updates! 3BR/2BA split bedroom layout, large master suite w/ walk-in closet, bonus room for office/game/play, cozy gas fireplace, breakfast nook w/ bay window, big laundry w/ sink, pantry, French doors to huge deck & fenced backyard. Dual A/Cs (new), metal roof, new water heater, upstairs & basement 2-car garages. No city taxes but minutes to town & interstate!
?? Schedule your showing today—don’t miss this opportunity!
Facts & features
Interior
Bedrooms & bathrooms
- Bedrooms: 3
- Bathrooms: 2
- Full bathrooms: 2
Heating
- Heat pump, Gas
Cooling
- Central
Appliances
- Included: Dishwasher, Microwave, Range / Oven
Features
- Flooring: Tile, Carpet, Hardwood
- Basement: Unfinished
- Has fireplace: Yes
Interior area
- Total interior livable area: 2,290 sqft
Property
Parking
- Total spaces: 4
- Parking features: Garage - Attached
Features
- Exterior features: Vinyl, Brick
Lot
- Size: 0.68 Acres
Details
- Parcel number: 040GA00100000
Construction
Type & style
- Home type: SingleFamily
Materials
- Foundation: Footing
- Roof: Metal
Condition
- Year built: 2001
Community & neighborhood
Location
- Region: Morristown
Price history
| Date | Event | Price |
|---|---|---|
| 8/25/2025 | Sold | $365,000-7.6%$159/sqft |
Source: Public Record Report a problem | ||
| 7/10/2025 | Pending sale | $394,900$172/sqft |
Source: Owner Report a problem | ||
| 7/3/2025 | Listed for sale | $394,900$172/sqft |
Source: Owner Report a problem | ||
| 7/1/2025 | Listing removed | $394,900$172/sqft |
Source: | ||
| 4/2/2025 | Price change | $394,900-1.3%$172/sqft |
Source: | ||
Public tax history
| Year | Property taxes | Tax assessment |
|---|---|---|
| 2024 | $1,064 | $54,025 |
| 2023 | $1,064 | $54,025 |
| 2022 | $1,064 | $54,025 |
Find assessor info on the county website
Neighborhood: 37814
Nearby schools
GreatSchools rating
- 6/10Manley Elementary SchoolGrades: PK-5Distance: 1.4 mi
- 7/10West View Middle SchoolGrades: 6-8Distance: 2.6 mi
- 5/10Morristown West High SchoolGrades: 9-12Distance: 3.7 mi

Get pre-qualified for a loan
At Zillow Home Loans, we can pre-qualify you in as little as 5 minutes with no impact to your credit score.An equal housing lender. NMLS #10287.

