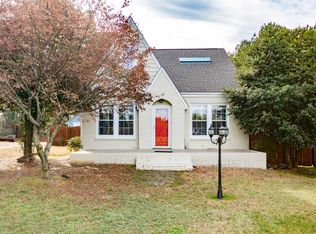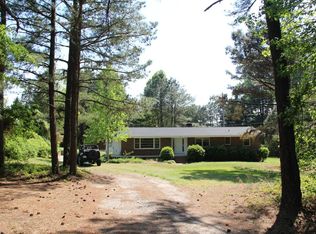GET A TASTE OF TRANQUILITY. 1.37 acres in prime location. Open foyer w/ formal dining room w/ wains coating and separate living room. Open family room w/ built in book shelves surround cozy fireplace. Hardwood floors. Chef style kitchen w/ granite counter tops and plenty of cabinet space. Master down w/ tray ceiling and walk in closet. This home has lots of natural light! Back staircase to bonus. Enjoy the backyard from the screened in porch, over sized deck or the 2nd floor balcony. Awesome opportunity!
This property is off market, which means it's not currently listed for sale or rent on Zillow. This may be different from what's available on other websites or public sources.

