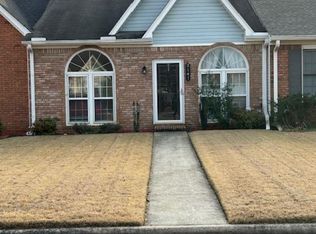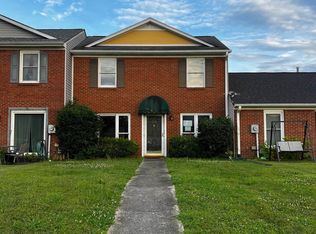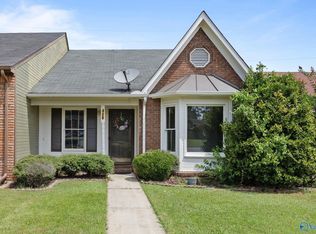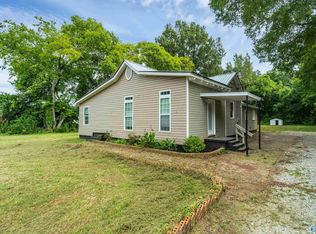Sold for $125,000
$125,000
1025 Johnston St SE, Decatur, AL 35601
2beds
710sqft
Single Family Residence
Built in 1954
8,712 Square Feet Lot
$109,700 Zestimate®
$176/sqft
$910 Estimated rent
Home value
$109,700
$92,000 - $126,000
$910/mo
Zestimate® history
Loading...
Owner options
Explore your selling options
What's special
ADORABLE SANDSTONE HOME LOCATED IN SE DECATUR! 2 BEDROOMS (2ND BEDROOM DOES NOT HAVE CLOSET, BUT WOULD BE FABULOUS WITH A WARDROBE) UPDATED FULL BATH. LIGHT AND BRIGHT LIVING ROOM WITH FIREPLACE, COZY UPDATED KITCHEN WITH GRANITE COUNTERS AND LOTS OF SUNLIGHT FROM KITCHEN WINDOW, REFRIGERATOR, WASHER AND DRYER. FENCED YARD, COVERED PORCH AND COVERED PARKING. NEW PLUMBING FROM STREET, NEWER DISHWASHER, REFRIGERATOR, AND WATER HEATER IT'S SO CUTE AND HAS SO MUCH MORE POTENTIAL! MAKE IT YOURS TODAY!
Zillow last checked: 8 hours ago
Listing updated: May 01, 2025 at 04:54am
Listed by:
Alexa Crow 949-630-5748,
Re/Max Unlimited
Bought with:
Kimberly Taylor, 104759
Legend Realty
Source: ValleyMLS,MLS#: 21882812
Facts & features
Interior
Bedrooms & bathrooms
- Bedrooms: 2
- Bathrooms: 1
- Full bathrooms: 1
Primary bedroom
- Features: Wood Floor
- Level: First
- Area: 100
- Dimensions: 10 x 10
Bedroom 2
- Features: Wood Floor
- Level: First
- Area: 100
- Dimensions: 10 x 10
Kitchen
- Features: Eat-in Kitchen, Granite Counters
- Level: First
- Area: 70
- Dimensions: 7 x 10
Living room
- Features: Fireplace
- Level: First
- Area: 160
- Dimensions: 10 x 16
Heating
- Wall Furnace
Cooling
- Window 1
Features
- Basement: Crawl Space
- Number of fireplaces: 1
- Fireplace features: One
Interior area
- Total interior livable area: 710 sqft
Property
Parking
- Parking features: Attached Carport
Features
- Levels: One
- Stories: 1
Lot
- Size: 8,712 sqft
Details
- Parcel number: 0304202008005.001
Construction
Type & style
- Home type: SingleFamily
- Architectural style: Ranch
- Property subtype: Single Family Residence
Condition
- New construction: No
- Year built: 1954
Utilities & green energy
- Sewer: Public Sewer
- Water: Public
Community & neighborhood
Location
- Region: Decatur
- Subdivision: Dli&F Co Add 3
Price history
| Date | Event | Price |
|---|---|---|
| 8/15/2025 | Listing removed | $1,200$2/sqft |
Source: Zillow Rentals Report a problem | ||
| 7/7/2025 | Listed for rent | $1,200$2/sqft |
Source: Zillow Rentals Report a problem | ||
| 4/30/2025 | Sold | $125,000-7.3%$176/sqft |
Source: | ||
| 4/1/2025 | Pending sale | $134,900$190/sqft |
Source: | ||
| 3/21/2025 | Contingent | $134,900$190/sqft |
Source: | ||
Public tax history
| Year | Property taxes | Tax assessment |
|---|---|---|
| 2013 | $906 | $20,000 |
Find assessor info on the county website
Neighborhood: 35601
Nearby schools
GreatSchools rating
- 4/10Banks-Caddell Elementary SchoolGrades: PK-5Distance: 0.7 mi
- 6/10Cedar Ridge Middle SchoolGrades: 6-8Distance: 2.7 mi
- 7/10Austin High SchoolGrades: 10-12Distance: 3.8 mi
Schools provided by the listing agent
- Elementary: Banks-Caddell
- Middle: Decatur Middle School
- High: Decatur High
Source: ValleyMLS. This data may not be complete. We recommend contacting the local school district to confirm school assignments for this home.
Get pre-qualified for a loan
At Zillow Home Loans, we can pre-qualify you in as little as 5 minutes with no impact to your credit score.An equal housing lender. NMLS #10287.
Sell with ease on Zillow
Get a Zillow Showcase℠ listing at no additional cost and you could sell for —faster.
$109,700
2% more+$2,194
With Zillow Showcase(estimated)$111,894



