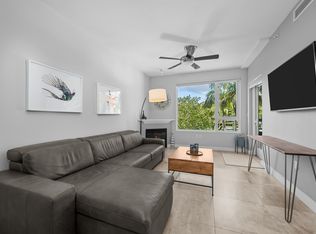AVAILABLE NOW! For complete lease terms and how to apply, please go to our website.
Experience the best of downtown living in this stunning 2-bedroom, 2-bathroom condo located in the architecturally striking Fahrenheit building in San Diego's vibrant East Village. Just one block from Petco Park, this home combines industrial design with urban sophistication.
Featuring high ceilings, exposed concrete details, and floor-to-ceiling windows, the open-concept layout is perfect for entertaining or working from home. The modern kitchen includes granite countertops, stainless steel appliances, and ample storage. Enjoy two full bathrooms, in-unit laundry, and central A/C and heat for year-round comfort.
Relax on your private balcony or step outside to enjoy countless restaurants, cafes, and the Gaslamp Quarter just minutes away. The building offers secure garage parking, controlled access, and a boutique, low-density feel with only 77 units total.
Available now. Don't miss this rare opportunity to lease a stylish, spacious condo in one of downtown San Diego's most desirable buildings.
FREQUENTLY ASKED QUESTIONS
- WASHER/DRYER: Included
- AIR CONDITIONING: Included
- PARKING: 1 reserved parking space
- UTILITIES INCLUDED: Water, Sewer, Trash
- GARDENER INCLUDED: No
- PET RESTRICTIONS: Up to 2 pet(s) are considered for an additional $50 monthly pet rent, per pet
APPLICATION, LEASE TERMS, AND FEES
- APPLICATION FEE: Non-Refundable $55/adult (all occupants 18+ need to submit an application)
- APPLICATION TURNAROUND TIME: 2-3 business days
- LEASE LENGTH: 1 year
- SPECIAL LEASE PROVISIONS:
As-is Items
-Refrigerator ice maker & Water Dispenser
- RENTER'S INSURANCE: Tenant must carry renter's insurance w/ minimum $100K liability
SUMMARY RENTAL CRITERIA
-We look for favorable credit history, good references, sufficient income, and the ability to move-in within 14 days of applying
-If approved, we require one full month's rent, plus security deposit to move-in
-Please read the full rental criteria when submitting an application.
Malissa Martinez
DRE #02110948
Good Life Property Management, Inc.
CalDRE #01929564
Price, terms, offerings, availability subject to change. All information deemed reliable, tenant to verify all.
*Good Life Property Management, Inc. adheres to all Fair Housing Laws*
Apartment for rent
$3,300/mo
1025 Island Ave UNIT 302, San Diego, CA 92101
2beds
1,046sqft
Price may not include required fees and charges.
Apartment
Available now
Cats, dogs OK
-- A/C
In unit laundry
-- Parking
-- Heating
What's special
Private balconyOpen-concept layoutHigh ceilingsFloor-to-ceiling windowsStainless steel appliancesGranite countertopsAmple storage
- 3 days
- on Zillow |
- -- |
- -- |
Travel times
Looking to buy when your lease ends?
See how you can grow your down payment with up to a 6% match & 4.15% APY.
Facts & features
Interior
Bedrooms & bathrooms
- Bedrooms: 2
- Bathrooms: 2
- Full bathrooms: 2
Appliances
- Included: Dishwasher, Dryer, Microwave, Refrigerator, Washer
- Laundry: In Unit
Interior area
- Total interior livable area: 1,046 sqft
Property
Parking
- Details: Contact manager
Features
- Exterior features: Garbage included in rent, Landscaping, Sewage included in rent, Water included in rent, stove/owen, trash, water/sewer
Details
- Parcel number: 5351251616
Construction
Type & style
- Home type: Apartment
- Property subtype: Apartment
Utilities & green energy
- Utilities for property: Garbage, Sewage, Water
Building
Management
- Pets allowed: Yes
Community & HOA
Location
- Region: San Diego
Financial & listing details
- Lease term: Contact For Details
Price history
| Date | Event | Price |
|---|---|---|
| 7/23/2025 | Listed for rent | $3,300$3/sqft |
Source: Zillow Rentals | ||
| 4/22/2025 | Price change | $710,000-2.6%$679/sqft |
Source: | ||
| 3/20/2025 | Price change | $729,000-2.8%$697/sqft |
Source: | ||
| 1/23/2025 | Listed for sale | $750,000+7.1%$717/sqft |
Source: | ||
| 7/11/2023 | Sold | $700,000+0.1%$669/sqft |
Source: | ||
Neighborhood: East Village
There are 3 available units in this apartment building
![[object Object]](https://photos.zillowstatic.com/fp/1deca9383179997887f126d85fb875d5-p_i.jpg)
