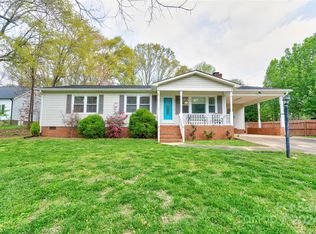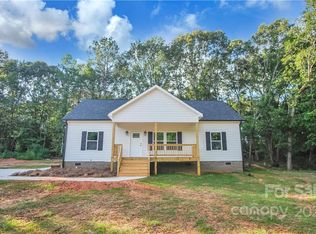Closed
$265,000
1025 Hunter Valley Rd, Shelby, NC 28150
3beds
1,432sqft
Single Family Residence
Built in 2008
0.7 Acres Lot
$273,000 Zestimate®
$185/sqft
$1,660 Estimated rent
Home value
$273,000
$259,000 - $287,000
$1,660/mo
Zestimate® history
Loading...
Owner options
Explore your selling options
What's special
Nestled in the quiet neighborhood of Rollingwood this home offers 3 bedrooms and 2 full bathrooms, open floor plan and modern updates throughout. Two parcels make up .7 acres with a privacy fenced back yard oasis. Grab a seat at the covered bar area and watch the game or relax on the deck. This well-maintained home has new hardwood flooring, fresh paint and an updated kitchen with wood cladded accent wall. The primary bedroom is very spacious with an en-suite bath and walk-in closet. Two more bedrooms, an updated full bath and laundry room make up this split floor plan. This location is just minutes to excellent schools, shopping and recreation options.
All with an easy commute to Gastonia and Charlotte. Minutes away from the almost completed 74 bypass. New Roof 2024. No HOA fees.
Zillow last checked: 8 hours ago
Listing updated: May 12, 2025 at 12:15pm
Listing Provided by:
Joy Pharr joy@ijbproperties.com,
Ivester Jackson Blackstream
Bought with:
Patrick Hobbs
Coldwell Banker Mountain View
Source: Canopy MLS as distributed by MLS GRID,MLS#: 4234430
Facts & features
Interior
Bedrooms & bathrooms
- Bedrooms: 3
- Bathrooms: 2
- Full bathrooms: 2
- Main level bedrooms: 3
Primary bedroom
- Level: Main
Bedroom s
- Level: Main
Bedroom s
- Level: Main
Bathroom full
- Level: Main
Bathroom full
- Level: Main
Kitchen
- Features: Breakfast Bar, Built-in Features, Kitchen Island
- Level: Main
Laundry
- Level: Main
Heating
- Electric, Heat Pump
Cooling
- Ceiling Fan(s), Electric, Heat Pump
Appliances
- Included: Dishwasher, Electric Oven, Electric Range, Electric Water Heater, Microwave, Refrigerator
- Laundry: Laundry Room, Main Level
Features
- Has basement: No
Interior area
- Total structure area: 1,432
- Total interior livable area: 1,432 sqft
- Finished area above ground: 1,432
- Finished area below ground: 0
Property
Parking
- Parking features: Driveway
- Has uncovered spaces: Yes
Features
- Levels: One
- Stories: 1
- Exterior features: Other - See Remarks
- Fencing: Back Yard,Fenced
Lot
- Size: 0.70 Acres
Details
- Additional structures: Shed(s), Other
- Additional parcels included: 24934
- Parcel number: 24935
- Zoning: R10
- Special conditions: Standard
Construction
Type & style
- Home type: SingleFamily
- Property subtype: Single Family Residence
Materials
- Brick Partial, Vinyl
- Foundation: Crawl Space
- Roof: Composition,Other - See Remarks
Condition
- New construction: No
- Year built: 2008
Utilities & green energy
- Sewer: Septic Installed
- Water: County Water
Community & neighborhood
Location
- Region: Shelby
- Subdivision: Rollingwood
Other
Other facts
- Listing terms: Cash,Conventional,FHA,USDA Loan,VA Loan
- Road surface type: Concrete, Paved
Price history
| Date | Event | Price |
|---|---|---|
| 5/12/2025 | Sold | $265,000$185/sqft |
Source: | ||
| 3/22/2025 | Listed for sale | $265,000+136.6%$185/sqft |
Source: | ||
| 12/1/2015 | Sold | $112,000+13.1%$78/sqft |
Source: | ||
| 8/4/2008 | Sold | $99,000$69/sqft |
Source: Public Record Report a problem | ||
Public tax history
| Year | Property taxes | Tax assessment |
|---|---|---|
| 2024 | $1,853 | $152,472 |
| 2023 | $1,853 | $152,472 |
| 2022 | $1,853 | $152,472 |
Find assessor info on the county website
Neighborhood: 28150
Nearby schools
GreatSchools rating
- 7/10Jefferson ElementaryGrades: PK-5Distance: 0.7 mi
- 4/10Shelby MiddleGrades: 6-8Distance: 4.1 mi
- 10/10Cleveland County Early College High SchoolGrades: 9-12Distance: 2.5 mi
Schools provided by the listing agent
- Elementary: Jefferson
- Middle: Shelby
- High: Shelby
Source: Canopy MLS as distributed by MLS GRID. This data may not be complete. We recommend contacting the local school district to confirm school assignments for this home.

Get pre-qualified for a loan
At Zillow Home Loans, we can pre-qualify you in as little as 5 minutes with no impact to your credit score.An equal housing lender. NMLS #10287.
Sell for more on Zillow
Get a free Zillow Showcase℠ listing and you could sell for .
$273,000
2% more+ $5,460
With Zillow Showcase(estimated)
$278,460
