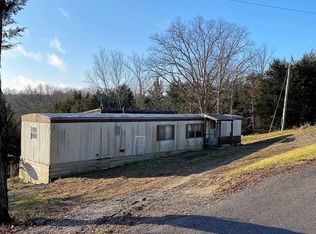Sold for $300,000 on 04/03/24
$300,000
1025 Greenville Rd, Dry Ridge, KY 41035
3beds
--sqft
Single Family Residence, Residential
Built in ----
5 Acres Lot
$315,500 Zestimate®
$--/sqft
$1,823 Estimated rent
Home value
$315,500
$293,000 - $334,000
$1,823/mo
Zestimate® history
Loading...
Owner options
Explore your selling options
What's special
A nature lovers Dream! Come check out this private 3 bed, 2 full bath home on 5 acres. It has 2 trails for riding and a flat area by the creek ready for you to set up camp. Enjoy your summer poolside with this one year old pool and wrap around deck OR on the 50 ft covered deck with a bar! This is the perfect area for entertaining guests. Why leave home when you have your own private piece of Heaven.
Heat pump, pool and A/C are 1 year old. Hot water heater and refrigerator are 2 years old. New screen door and hall bathroom flooring. New heat pack for furnace. Bar stools on the back deck stay. Two loads of graver were recently poured in the very large wrap around driveway. There are 3 outbuildings on the property, one being a 1 car garage. There is also access to the house from the pool deck. Schedule your private showing today!
Zillow last checked: 8 hours ago
Listing updated: August 04, 2025 at 08:35am
Listed by:
Cara Klare 859-609-7266,
Coldwell Banker Realty FM,
Scott Oyler 513-623-1351,
Coldwell Banker Realty
Bought with:
Joseph Lockaby, 251815
Century 21 Premiere Properties
Source: NKMLS,MLS#: 620635
Facts & features
Interior
Bedrooms & bathrooms
- Bedrooms: 3
- Bathrooms: 2
- Full bathrooms: 2
Primary bedroom
- Level: First
- Area: 225
- Dimensions: 15 x 15
Bedroom 2
- Level: First
- Area: 144
- Dimensions: 16 x 9
Bedroom 3
- Level: First
- Area: 130
- Dimensions: 13 x 10
Bathroom 2
- Level: First
- Area: 78
- Dimensions: 13 x 6
Bonus room
- Description: flex room
- Level: First
- Area: 132
- Dimensions: 12 x 11
Dining room
- Level: First
- Area: 256
- Dimensions: 16 x 16
Kitchen
- Level: First
- Area: 128
- Dimensions: 16 x 8
Laundry
- Level: First
- Area: 56
- Dimensions: 8 x 7
Living room
- Level: First
- Area: 272
- Dimensions: 17 x 16
Primary bath
- Level: First
- Area: 60
- Dimensions: 10 x 6
Heating
- Forced Air, Electric
Cooling
- Central Air
Appliances
- Included: Electric Oven, Dishwasher, Dryer, Refrigerator, Washer
- Laundry: Laundry Room, Main Level
Features
- Windows: Vinyl Frames
Property
Parking
- Total spaces: 1
- Parking features: Detached, Driveway
- Garage spaces: 1
- Has uncovered spaces: Yes
Features
- Levels: One
- Stories: 1
- Pool features: Above Ground
Lot
- Size: 5 Acres
Details
- Additional structures: Outbuilding
- Parcel number: 0660000066.02
Construction
Type & style
- Home type: SingleFamily
- Architectural style: Traditional
- Property subtype: Single Family Residence, Residential
Materials
- Wood Siding
- Foundation: Block
- Roof: Shingle
Condition
- Existing Structure
- New construction: No
Utilities & green energy
- Sewer: Septic Tank
- Water: Public
Community & neighborhood
Location
- Region: Dry Ridge
Price history
| Date | Event | Price |
|---|---|---|
| 4/3/2024 | Sold | $300,000-5.1% |
Source: | ||
| 3/8/2024 | Pending sale | $316,000 |
Source: | ||
| 3/3/2024 | Price change | $316,000-3.1% |
Source: | ||
| 2/22/2024 | Listed for sale | $326,000+637.6% |
Source: | ||
| 5/17/2005 | Sold | $44,200 |
Source: Agent Provided Report a problem | ||
Public tax history
| Year | Property taxes | Tax assessment |
|---|---|---|
| 2022 | $1,045 +0.4% | $94,000 |
| 2021 | $1,041 0% | $94,000 |
| 2020 | $1,042 -1.8% | $94,000 |
Find assessor info on the county website
Neighborhood: 41035
Nearby schools
GreatSchools rating
- 4/10Dry Ridge Elementary SchoolGrades: PK-5Distance: 4.8 mi
- 5/10Grant County Middle SchoolGrades: 6-8Distance: 4.9 mi
- 4/10Grant County High SchoolGrades: 9-12Distance: 5.7 mi
Schools provided by the listing agent
- Elementary: Dry Ridge Elementary
- Middle: Grant County Middle School
- High: Grant County High
Source: NKMLS. This data may not be complete. We recommend contacting the local school district to confirm school assignments for this home.

Get pre-qualified for a loan
At Zillow Home Loans, we can pre-qualify you in as little as 5 minutes with no impact to your credit score.An equal housing lender. NMLS #10287.
