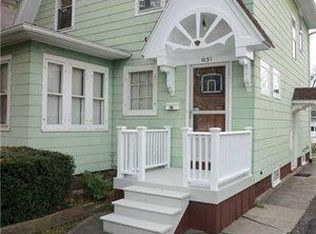Looking For a COMPLETELY UPDATED Colonial In The 19th Ward?! This Is It! Sun Drenched Main Living Space Is Highlighted W/ Newly Refinished Hardwoods, Large Windows, Fresh Paint & Gas Fireplace! REMODELED KITCHEN Boasts New Flooring, Quartz Counter Tops, Stainless Steel Appliances & Backsplash! Hardwood Floors Continue Upstairs Through 3 Spacious Bedrooms W/ New Paint & Light Fixtures. Updated Full Bath Was Completely Remodeled In 2017 W/ Tile Shower, New Flooring & Modern Vanity! Finished/Full Attic Space Offers LOTS Of Room To Grow With 4th Bedroom & Even More Storage Space. Continue Your Living Space Outside To Private & Fully Fenced Back Yard Through Updated Mud Room! New Tear Off Driveway. Eligible for U of R Grant! Newer Furnace & Hot Water Heater.
This property is off market, which means it's not currently listed for sale or rent on Zillow. This may be different from what's available on other websites or public sources.
