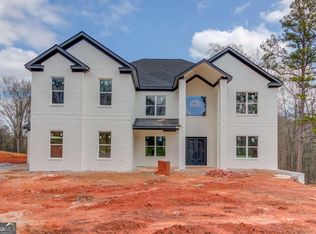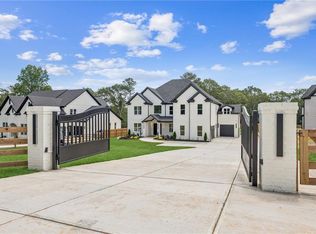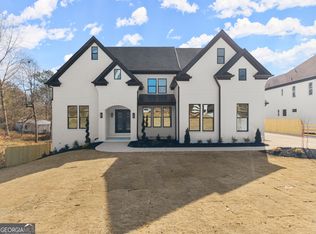Closed
$1,150,000
1025 Fleeman Rd, Hoschton, GA 30548
5beds
4,600sqft
Single Family Residence
Built in 2024
1.03 Acres Lot
$1,154,400 Zestimate®
$250/sqft
$4,301 Estimated rent
Home value
$1,154,400
$1.03M - $1.30M
$4,301/mo
Zestimate® history
Loading...
Owner options
Explore your selling options
What's special
MOVE IN READY- This truly stunning custom new construction home, situated on a meticulously landscaped 1.02 acre lot privately and gated with no HOA. Inside, you will be greeted with a beautiful entry way and an open floorplan awaits, beautiful craftsmanship throughout, with exquisite custom trim work, tile work, and hardwood floors. The main level boasts an inviting in-law suite, separate dining room, private office, chef's kitchen equipped with top-of-the-line lack stainless steel appliances including a 48 inch gas range, dry bar, custom cabinetry providing ample storage space, while an oversized quartz island overlooks the living room adorned with coffered ceilings and built-ins surrounding a cozy fireplace. Step outside from the kitchen onto a large covered patio equipped with a gas outdoor fireplace and large fenced private backyard just waiting to be transformed into your personal paradise complete with pool possibilities. Upstairs, offers an oversized owner's retreat adorned with an en-suite featuring a large frameless shower, luxurious soaking tub, and a large walk-in closet for all your storage needs. Additionally, upstairs features a secondary living room with fireplace, three secondary bedrooms, two full baths, and a oversized laundry room. Home is also in close proximity to HWY 85, shops, restaurants, minutes from Chateau Elan Winery and Golf.
Zillow last checked: 8 hours ago
Listing updated: May 28, 2025 at 12:07pm
Listed by:
Cyrena Harrington 770-633-7022,
Sun Realty Group LLC,
Charles Harrington 770-377-6758,
Sun Realty Group LLC
Bought with:
Non Mls Salesperson, 380500
Non-Mls Company
Source: GAMLS,MLS#: 10514332
Facts & features
Interior
Bedrooms & bathrooms
- Bedrooms: 5
- Bathrooms: 5
- Full bathrooms: 4
- 1/2 bathrooms: 1
- Main level bathrooms: 1
- Main level bedrooms: 1
Dining room
- Features: Seats 12+
Kitchen
- Features: Breakfast Area, Breakfast Bar, Kitchen Island, Walk-in Pantry
Heating
- Central, Zoned
Cooling
- Ceiling Fan(s), Central Air, Zoned
Appliances
- Included: Dishwasher, Double Oven, Electric Water Heater, Microwave, Refrigerator, Tankless Water Heater
- Laundry: Mud Room, Upper Level
Features
- Bookcases, Double Vanity, In-Law Floorplan, Separate Shower, Soaking Tub, Tile Bath, Tray Ceiling(s), Vaulted Ceiling(s), Walk-In Closet(s), Wet Bar
- Flooring: Hardwood, Tile
- Windows: Double Pane Windows
- Basement: None
- Attic: Pull Down Stairs
- Number of fireplaces: 4
- Fireplace features: Family Room, Living Room, Master Bedroom, Outside
- Common walls with other units/homes: No Common Walls
Interior area
- Total structure area: 4,600
- Total interior livable area: 4,600 sqft
- Finished area above ground: 4,600
- Finished area below ground: 0
Property
Parking
- Total spaces: 4
- Parking features: Attached, Garage, Garage Door Opener, Parking Pad
- Has attached garage: Yes
- Has uncovered spaces: Yes
Features
- Levels: Two
- Stories: 2
- Patio & porch: Patio
- Exterior features: Sprinkler System
- Fencing: Back Yard,Fenced,Front Yard
- Body of water: None
Lot
- Size: 1.02 Acres
- Features: Level, Private
- Residential vegetation: Cleared, Grassed
Details
- Parcel number: XX026 055D
Construction
Type & style
- Home type: SingleFamily
- Architectural style: Brick 4 Side,Contemporary,Craftsman
- Property subtype: Single Family Residence
Materials
- Brick
- Foundation: Slab
- Roof: Composition
Condition
- New Construction
- New construction: Yes
- Year built: 2024
Details
- Warranty included: Yes
Utilities & green energy
- Electric: 220 Volts
- Sewer: Septic Tank
- Water: Public
- Utilities for property: Electricity Available, Natural Gas Available, Underground Utilities, Water Available
Green energy
- Green verification: ENERGY STAR Certified Homes
- Energy efficient items: Appliances, Doors, Insulation, Water Heater
Community & neighborhood
Security
- Security features: Gated Community, Smoke Detector(s)
Community
- Community features: None
Location
- Region: Hoschton
- Subdivision: NONE
HOA & financial
HOA
- Has HOA: No
- Services included: None
Other
Other facts
- Listing agreement: Exclusive Right To Sell
- Listing terms: 1031 Exchange,Cash,Conventional,Other,VA Loan
Price history
| Date | Event | Price |
|---|---|---|
| 5/27/2025 | Sold | $1,150,000-4.2%$250/sqft |
Source: | ||
| 5/11/2025 | Pending sale | $1,200,000$261/sqft |
Source: | ||
| 5/9/2025 | Price change | $1,200,000-2%$261/sqft |
Source: | ||
| 4/30/2025 | Listed for sale | $1,225,000-1.9%$266/sqft |
Source: | ||
| 4/27/2025 | Listing removed | $1,249,000$272/sqft |
Source: | ||
Public tax history
Tax history is unavailable.
Neighborhood: 30548
Nearby schools
GreatSchools rating
- 5/10Bramlett Elementary SchoolGrades: PK-5Distance: 1.8 mi
- 6/10Russell Middle SchoolGrades: 6-8Distance: 6.3 mi
- 3/10Winder-Barrow High SchoolGrades: 9-12Distance: 6.6 mi
Schools provided by the listing agent
- Elementary: Bramlett
- Middle: Russell
- High: Winder Barrow
Source: GAMLS. This data may not be complete. We recommend contacting the local school district to confirm school assignments for this home.
Get a cash offer in 3 minutes
Find out how much your home could sell for in as little as 3 minutes with a no-obligation cash offer.
Estimated market value$1,154,400
Get a cash offer in 3 minutes
Find out how much your home could sell for in as little as 3 minutes with a no-obligation cash offer.
Estimated market value
$1,154,400


