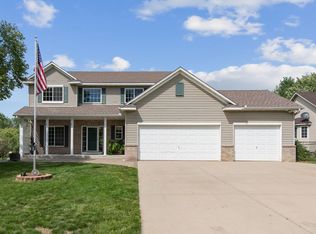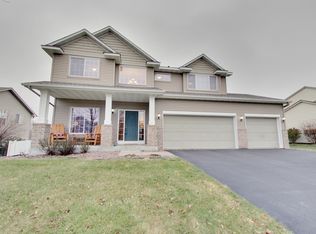This move-in ready home features beautiful curb appeal with the brick accents and the angled window. Located on a 1/4 acre lot with beautiful pond views. Walking in you are greeted by brand new carpeting throughout the whole house. The large Kitchen offers an oversized angled window for lots of natural light, a center island, and all appliances are included. There is plenty of room in the Kitchen for an Eat-in area or there is also an Informal Dining Area. The vaulted Living Room has three large windows for wooded and pond views. Your Master Suite features a walk-in closet and a private entry to the bath. Entertain in the huge walkout Family Room offering large knotty pine bar with beverage fridge plus Game Area. Spacious Laundry Room plus a storage area. Newly stained deck overlooks yard and pond. Insulated & heated garage too!
This property is off market, which means it's not currently listed for sale or rent on Zillow. This may be different from what's available on other websites or public sources.

