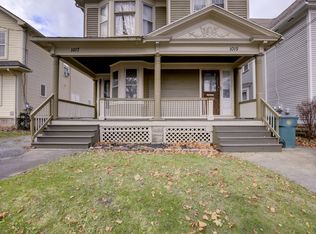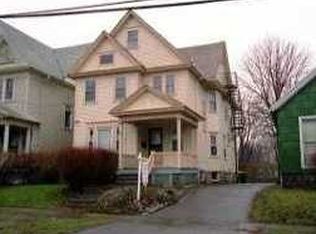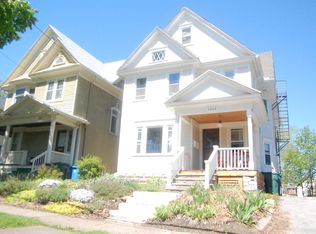Closed
$165,000
1025 Exchange St, Rochester, NY 14608
3beds
1,442sqft
Single Family Residence
Built in 1994
7,840.8 Square Feet Lot
$195,200 Zestimate®
$114/sqft
$2,063 Estimated rent
Home value
$195,200
$182,000 - $209,000
$2,063/mo
Zestimate® history
Loading...
Owner options
Explore your selling options
What's special
Rare opportunity! Built in 1994, this modern 3 bedroom 1.5 bathroom home, situated in the Plymouth Exchange Neighborhood, adjacent to the Genessee River. Exterior features include: Vinyl siding, attached garage with front and rear garage doors, large yard and Rear deck. Interior features include: Sunken Living room, dining room, and kitchen in the front of the home. Upstairs features a jack & Jill full bathroom and 3 bedrooms. WIC in primary bedroom. (Please note- Home is ALARMED. Realtors: see private remarks and showing time instructions.) Delayed negotiations until 5/3 at noon.
Zillow last checked: 8 hours ago
Listing updated: July 12, 2023 at 12:51pm
Listed by:
Peter A. Zizzi 585-802-5198,
Tru Agent Real Estate
Bought with:
Christina M. White, 10401238997
New 2 U Homes LLC
Source: NYSAMLSs,MLS#: R1465984 Originating MLS: Rochester
Originating MLS: Rochester
Facts & features
Interior
Bedrooms & bathrooms
- Bedrooms: 3
- Bathrooms: 2
- Full bathrooms: 1
- 1/2 bathrooms: 1
- Main level bathrooms: 1
Bedroom 1
- Level: Second
- Dimensions: 16 x 14
Bedroom 1
- Level: Second
- Dimensions: 16.00 x 14.00
Bedroom 2
- Level: Second
- Dimensions: 8 x 10
Bedroom 2
- Level: Second
- Dimensions: 8.00 x 10.00
Bedroom 3
- Level: Second
- Dimensions: 8 x 10
Bedroom 3
- Level: Second
- Dimensions: 8.00 x 10.00
Dining room
- Level: First
- Dimensions: 11 x 9
Dining room
- Level: First
- Dimensions: 11.00 x 9.00
Kitchen
- Level: First
- Dimensions: 11 x 11
Kitchen
- Level: First
- Dimensions: 11.00 x 11.00
Living room
- Level: First
- Dimensions: 18 x 11
Living room
- Level: First
- Dimensions: 18.00 x 11.00
Heating
- Gas, Forced Air
Appliances
- Included: Exhaust Fan, Gas Oven, Gas Range, Gas Water Heater, Refrigerator, Range Hood
- Laundry: In Basement
Features
- Separate/Formal Dining Room, Entrance Foyer, Living/Dining Room
- Flooring: Carpet, Laminate, Varies
- Basement: Full
- Has fireplace: No
Interior area
- Total structure area: 1,442
- Total interior livable area: 1,442 sqft
Property
Parking
- Total spaces: 1.5
- Parking features: Attached, Garage, Garage Door Opener
- Attached garage spaces: 1.5
Features
- Levels: Two
- Stories: 2
- Patio & porch: Deck, Open, Porch
- Exterior features: Blacktop Driveway, Deck, Fence
- Fencing: Partial
Lot
- Size: 7,840 sqft
- Dimensions: 40 x 192
- Features: Near Public Transit, Rectangular, Rectangular Lot
Details
- Parcel number: 26140012177000010650000000
- Special conditions: Standard
Construction
Type & style
- Home type: SingleFamily
- Architectural style: Colonial,Two Story
- Property subtype: Single Family Residence
Materials
- Aluminum Siding, Steel Siding, Vinyl Siding, Copper Plumbing
- Foundation: Block
- Roof: Asphalt
Condition
- Resale
- Year built: 1994
Utilities & green energy
- Electric: Circuit Breakers
- Sewer: Connected
- Water: Connected, Public
- Utilities for property: Cable Available, High Speed Internet Available, Sewer Connected, Water Connected
Community & neighborhood
Location
- Region: Rochester
- Subdivision: Miller Subn
Other
Other facts
- Listing terms: Conventional,FHA,VA Loan
Price history
| Date | Event | Price |
|---|---|---|
| 6/23/2023 | Sold | $165,000+10%$114/sqft |
Source: | ||
| 5/5/2023 | Pending sale | $150,000$104/sqft |
Source: | ||
| 4/27/2023 | Listed for sale | $150,000+90.2%$104/sqft |
Source: | ||
| 3/10/1995 | Sold | $78,860+15672%$55/sqft |
Source: Public Record Report a problem | ||
| 10/20/1994 | Sold | $500 |
Source: Public Record Report a problem | ||
Public tax history
| Year | Property taxes | Tax assessment |
|---|---|---|
| 2024 | -- | $165,000 +168.7% |
| 2023 | -- | $61,400 |
| 2022 | -- | $61,400 |
Find assessor info on the county website
Neighborhood: Plymouth - Exchange
Nearby schools
GreatSchools rating
- 4/10School 19 Dr Charles T LunsfordGrades: PK-8Distance: 0.2 mi
- 6/10Rochester Early College International High SchoolGrades: 9-12Distance: 0.8 mi
- 3/10Joseph C Wilson Foundation AcademyGrades: K-8Distance: 0.8 mi
Schools provided by the listing agent
- District: Rochester
Source: NYSAMLSs. This data may not be complete. We recommend contacting the local school district to confirm school assignments for this home.


