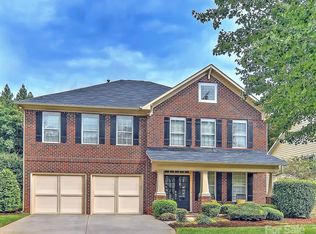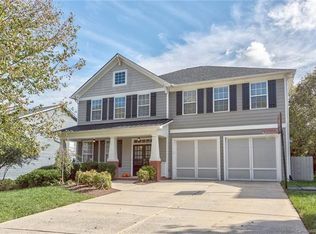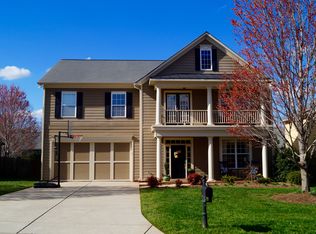Closed
$925,000
1025 Elsmore Dr, Matthews, NC 28104
4beds
4,097sqft
Single Family Residence
Built in 2004
0.22 Acres Lot
$926,100 Zestimate®
$226/sqft
$3,620 Estimated rent
Home value
$926,100
$880,000 - $972,000
$3,620/mo
Zestimate® history
Loading...
Owner options
Explore your selling options
What's special
It is like living at a resort. HOA amenities are a very short walk away - lazy river, water slides, pool, gym, clubhouse, playground, pickleball/tennis and basketball courts. Paths are available to get to the top-rated Antioch Elementary without getting in a car. This seller spared no expenses. Newest updates include a $6,900 full home water filter and softener (for softer hair and skin) (2024), top of the line epoxied garage floor (2024), smart thermostats, alarm and cameras, smart irrigation controller, new light fixtures, new garbage disposal (2024), new 2nd floor AC and furnace with 10 yr warranty (2024), new water heater with 6 yr warranty (2025), painted kitchen cabinets (2025), new electric range (2024), new roof (2021), a huge bonus room with custom built-ins, private fenced yard, oversized garage big enough for your golf cart, and an updated master bath. Seller is relocating due to work and family and hates to leave a home they put so much care into. Don't miss out.
Zillow last checked: 8 hours ago
Listing updated: May 21, 2025 at 11:49am
Listing Provided by:
Anthony Frantilla anthony.frantilla@allentate.com,
Allen Tate SouthPark
Bought with:
Leland Rochvonrochsburg
RE/MAX Executive
Source: Canopy MLS as distributed by MLS GRID,MLS#: 4235622
Facts & features
Interior
Bedrooms & bathrooms
- Bedrooms: 4
- Bathrooms: 4
- Full bathrooms: 3
- 1/2 bathrooms: 1
Primary bedroom
- Level: Upper
Bedroom s
- Level: Upper
Bedroom s
- Level: Upper
Bedroom s
- Level: Upper
Bonus room
- Level: Upper
Dining room
- Level: Main
Great room
- Level: Main
Laundry
- Level: Main
Office
- Level: Main
Heating
- Forced Air, Natural Gas
Cooling
- Central Air
Appliances
- Included: Convection Oven, Dishwasher, Disposal, Electric Cooktop, Exhaust Fan, Gas Water Heater, Microwave, Plumbed For Ice Maker
- Laundry: Electric Dryer Hookup, Laundry Room, Main Level
Features
- Flooring: Carpet, Hardwood
- Has basement: No
- Fireplace features: Gas Log, Great Room
Interior area
- Total structure area: 4,097
- Total interior livable area: 4,097 sqft
- Finished area above ground: 4,097
- Finished area below ground: 0
Property
Parking
- Total spaces: 2
- Parking features: Attached Garage, Garage Faces Front, Garage on Main Level
- Attached garage spaces: 2
- Details: Oversized garage
Features
- Levels: Two
- Stories: 2
- Patio & porch: Patio
- Pool features: Community
- Fencing: Fenced
Lot
- Size: 0.22 Acres
Details
- Parcel number: 07150149
- Zoning: AR0
- Special conditions: Standard
Construction
Type & style
- Home type: SingleFamily
- Property subtype: Single Family Residence
Materials
- Brick Partial, Fiber Cement
- Foundation: Slab
- Roof: Shingle
Condition
- New construction: No
- Year built: 2004
Utilities & green energy
- Sewer: County Sewer
- Water: County Water
- Utilities for property: Electricity Connected
Community & neighborhood
Community
- Community features: Business Center, Clubhouse, Fitness Center, Picnic Area, Playground, Recreation Area, Sidewalks, Sport Court, Street Lights, Tennis Court(s), Other
Location
- Region: Matthews
- Subdivision: Brookhaven
HOA & financial
HOA
- Has HOA: Yes
- HOA fee: $400 quarterly
- Association name: Cusick Mgmt.
- Association phone: 704-251-2433
Other
Other facts
- Listing terms: Cash,Conventional,VA Loan
- Road surface type: Concrete, Paved
Price history
| Date | Event | Price |
|---|---|---|
| 5/21/2025 | Sold | $925,000+1.1%$226/sqft |
Source: | ||
| 4/3/2025 | Listed for sale | $915,000+4%$223/sqft |
Source: | ||
| 5/29/2024 | Sold | $880,000+5.4%$215/sqft |
Source: | ||
| 4/24/2024 | Listed for sale | $835,000+121.5%$204/sqft |
Source: | ||
| 11/18/2013 | Sold | $377,000+0.5%$92/sqft |
Source: | ||
Public tax history
| Year | Property taxes | Tax assessment |
|---|---|---|
| 2025 | $5,612 +43.8% | $853,700 +83.3% |
| 2024 | $3,902 +0.7% | $465,700 |
| 2023 | $3,876 | $465,700 |
Find assessor info on the county website
Neighborhood: 28104
Nearby schools
GreatSchools rating
- 9/10Antioch ElementaryGrades: PK-5Distance: 0.2 mi
- 10/10Weddington Middle SchoolGrades: 6-8Distance: 3.5 mi
- 8/10Weddington High SchoolGrades: 9-12Distance: 3.6 mi
Schools provided by the listing agent
- Elementary: Antioch
- Middle: Weddington
- High: Weddington
Source: Canopy MLS as distributed by MLS GRID. This data may not be complete. We recommend contacting the local school district to confirm school assignments for this home.
Get a cash offer in 3 minutes
Find out how much your home could sell for in as little as 3 minutes with a no-obligation cash offer.
Estimated market value
$926,100
Get a cash offer in 3 minutes
Find out how much your home could sell for in as little as 3 minutes with a no-obligation cash offer.
Estimated market value
$926,100


