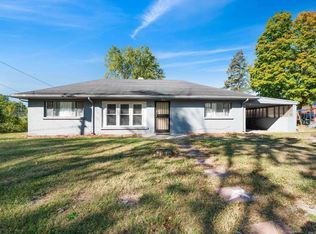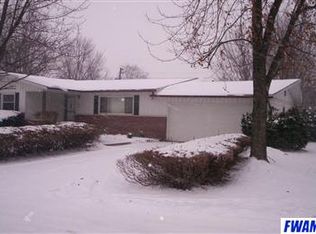Closed
$200,000
1025 E Paulding Rd, Fort Wayne, IN 46816
3beds
1,638sqft
Single Family Residence
Built in 1935
1.53 Acres Lot
$199,000 Zestimate®
$--/sqft
$1,614 Estimated rent
Home value
$199,000
$183,000 - $217,000
$1,614/mo
Zestimate® history
Loading...
Owner options
Explore your selling options
What's special
Opportunity abounds! This 3 bedroom/ 2 bath house with a built-in mother-in-law suite sits on 1.53 acres of land and is awaiting your personal touches! The home has two kitchens, newer windows throughout including bay windows, an updated HVAC system, and the rear suite had a mini split installed in 2022. The front of the house had new shingles installed in 2020, the rear addition shingles done in 2017, and the garage shingles in 2012. The house has a 13x6 covered front porch, a 14x13 partially covered deck and a 6' chain link fence around the huge backyard. A handicap accessible ramp leads to the mother-in-law suite through the side door. The large detached 2 car garage has heat and the oversized concrete driveway allows for extra parking. The 2 refrigerators, 2 stoves, washer and dryer all remain with the property. All appliances are used and not warrantied. Come join us for a tour of this extraordinary piece of property today! To be sold AS-IS.
Zillow last checked: 8 hours ago
Listing updated: January 04, 2025 at 10:08am
Listed by:
Bradd W Fisher 260-403-8700,
Summit Realty, Inc.,
Lindsey Fisher,
Summit Realty, Inc.
Bought with:
Bradd W Fisher, RB14039376
Summit Realty, Inc.
Summit Realty, Inc.
Source: IRMLS,MLS#: 202447691
Facts & features
Interior
Bedrooms & bathrooms
- Bedrooms: 3
- Bathrooms: 2
- Full bathrooms: 2
- Main level bedrooms: 3
Bedroom 1
- Level: Main
Bedroom 2
- Level: Main
Family room
- Level: Main
- Area: 180
- Dimensions: 15 x 12
Kitchen
- Level: Main
- Area: 112
- Dimensions: 14 x 8
Living room
- Level: Main
- Area: 253
- Dimensions: 23 x 11
Heating
- Forced Air
Cooling
- Central Air, Ceiling Fan(s)
Appliances
- Included: Range/Oven Hook Up Elec, Range/Oven Hook Up Gas
- Laundry: Electric Dryer Hookup, Washer Hookup
Features
- Laminate Counters
- Flooring: Carpet
- Basement: Crawl Space,Partial,Unfinished,Concrete
- Number of fireplaces: 1
- Fireplace features: Living Room
Interior area
- Total structure area: 2,652
- Total interior livable area: 1,638 sqft
- Finished area above ground: 1,638
- Finished area below ground: 0
Property
Parking
- Total spaces: 2
- Parking features: Detached, Heated Garage, Concrete
- Garage spaces: 2
- Has uncovered spaces: Yes
Features
- Levels: One
- Stories: 1
- Patio & porch: Deck Covered, Deck, Porch Covered
- Fencing: Chain Link
Lot
- Size: 1.53 Acres
- Dimensions: 302x220
- Features: Level, City/Town/Suburb
Details
- Parcel number: 021224453006.000074
- Zoning: R1
Construction
Type & style
- Home type: SingleFamily
- Architectural style: Ranch
- Property subtype: Single Family Residence
Materials
- Vinyl Siding
- Roof: Shingle
Condition
- New construction: No
- Year built: 1935
Utilities & green energy
- Gas: NIPSCO
- Sewer: City
- Water: City, Fort Wayne City Utilities
Community & neighborhood
Location
- Region: Fort Wayne
- Subdivision: Popular
Price history
| Date | Event | Price |
|---|---|---|
| 1/3/2025 | Sold | $200,000+17.7% |
Source: | ||
| 12/21/2024 | Pending sale | $169,900 |
Source: | ||
| 12/20/2024 | Listed for sale | $169,900 |
Source: | ||
Public tax history
| Year | Property taxes | Tax assessment |
|---|---|---|
| 2024 | $3,193 +457.8% | $125,100 -10.2% |
| 2023 | $573 -33.2% | $139,300 +61.2% |
| 2022 | $857 +47% | $86,400 +2.1% |
Find assessor info on the county website
Neighborhood: Suburan Heights
Nearby schools
GreatSchools rating
- 3/10Levan R Scott AcademyGrades: PK-5Distance: 0.3 mi
- 3/10Miami Middle SchoolGrades: 6-8Distance: 2.6 mi
- 3/10Wayne High SchoolGrades: 9-12Distance: 2.4 mi
Schools provided by the listing agent
- Elementary: Levan R. Scott Academy
- Middle: Miami
- High: Wayne
- District: Fort Wayne Community
Source: IRMLS. This data may not be complete. We recommend contacting the local school district to confirm school assignments for this home.

Get pre-qualified for a loan
At Zillow Home Loans, we can pre-qualify you in as little as 5 minutes with no impact to your credit score.An equal housing lender. NMLS #10287.
Sell for more on Zillow
Get a free Zillow Showcase℠ listing and you could sell for .
$199,000
2% more+ $3,980
With Zillow Showcase(estimated)
$202,980
