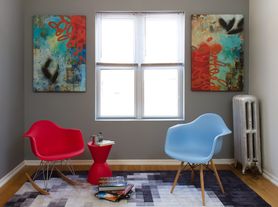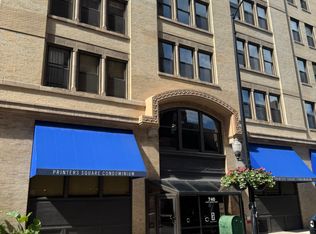Rarely available Kenwood/Hyde Park single family home for rent near University of Chicago! Fully renovated 5-bedroom, 3.5-bathroom single-family mansion in the heart of historic Kenwood-one of Chicago's most beautiful and sought-after neighborhoods. This stunning home features a gracious front porch leading into a formal foyer and a main level designed for entertaining, with a spacious living room, huge separate dining room, a sunroom with heated floors, and a chef's kitchen with stainless steel appliances, quartz countertops, abundant cabinet storage, and a built-in buffet. A back mudroom adds additional functionality. The second floor offers three generously sized bedrooms, a full bathroom, and a luxurious primary suite with vaulted ceilings, ample closet space, and a spa-quality ensuite bath with double vanities, a soaking tub, and a separate shower. The third-floor recreation room provides flexible space perfect for a playroom, office, gym, or media room. The fully finished basement includes another family room, a full bedroom and bathroom, a laundry room, and ample storage. Enjoy outdoor living with a large yard (will be landscaped), deck, and a driveway for off-street parking. Located within walking distance to the lakefront, University of Chicago, and all the shopping, dining, and cultural attractions of Hyde Park. This home has been fully renovated with exquisite finishes throughout. Tenant pays all utilities. Good credit and income 3x rent required. Pets considered on a case-by-case basis with an additional deposit.
House for rent
$6,000/mo
1025 E 48th St, Chicago, IL 60615
5beds
5,000sqft
Price may not include required fees and charges.
Singlefamily
Available now
Cats, dogs OK
Central air
In unit laundry
2 Parking spaces parking
Natural gas, radiant, radiant floor, fireplace
What's special
Three generously sized bedroomsLarge yardHuge separate dining roomSunroom with heated floorsAmple storageLaundry roomGracious front porch
- 3 days |
- -- |
- -- |
Zillow last checked: 8 hours ago
Listing updated: 10 hours ago
Travel times
Looking to buy when your lease ends?
Consider a first-time homebuyer savings account designed to grow your down payment with up to a 6% match & a competitive APY.
Facts & features
Interior
Bedrooms & bathrooms
- Bedrooms: 5
- Bathrooms: 4
- Full bathrooms: 3
- 1/2 bathrooms: 1
Rooms
- Room types: Family Room, Recreation Room
Heating
- Natural Gas, Radiant, Radiant Floor, Fireplace
Cooling
- Central Air
Appliances
- Included: Dishwasher, Dryer, Microwave, Range, Refrigerator, Washer
- Laundry: In Unit, Washer Hookup
Features
- Cathedral Ceiling(s)
- Flooring: Hardwood
- Has basement: Yes
- Has fireplace: Yes
Interior area
- Total interior livable area: 5,000 sqft
Property
Parking
- Total spaces: 2
- Parking features: Driveway
- Details: Contact manager
Features
- Exterior features: Bedroom 5, Cathedral Ceiling(s), Deck, Driveway, Foyer, Heating system: Radiant Floor, Heating: Gas, In Unit, Living Room, No Disability Access, No Utilities included in rent, Pets - Cats OK, Deposit Required, Dogs OK, Stainless Steel Appliance(s), Washer Hookup
Details
- Parcel number: 2011107011
Construction
Type & style
- Home type: SingleFamily
- Property subtype: SingleFamily
Community & HOA
Location
- Region: Chicago
Financial & listing details
- Lease term: Contact For Details
Price history
| Date | Event | Price |
|---|---|---|
| 11/28/2025 | Listed for rent | $6,000$1/sqft |
Source: Zillow Rentals | ||
| 11/28/2025 | Listing removed | $6,000$1/sqft |
Source: MRED as distributed by MLS GRID #12512166 | ||
| 11/6/2025 | Listed for rent | $6,000-7.7%$1/sqft |
Source: MRED as distributed by MLS GRID #12512166 | ||
| 11/6/2025 | Listing removed | $6,500$1/sqft |
Source: MRED as distributed by MLS GRID #12472829 | ||
| 9/16/2025 | Listed for rent | $6,500-13.3%$1/sqft |
Source: MRED as distributed by MLS GRID #12472829 | ||

