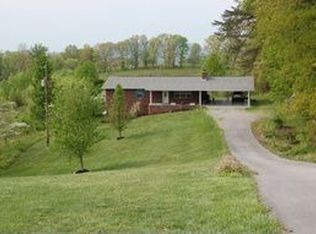Closed
$365,000
1025 Cooper Rd, Strawberry Plains, TN 37871
3beds
1,844sqft
Single Family Residence, Residential
Built in 1971
2.32 Acres Lot
$394,800 Zestimate®
$198/sqft
$2,248 Estimated rent
Home value
$394,800
$375,000 - $415,000
$2,248/mo
Zestimate® history
Loading...
Owner options
Explore your selling options
What's special
RELOCATING, MOTIVATED SELLERS!! They don't build 'em like this anymore! It's Built to last . What a place to live!!!. Beautiful 3br 2 1/2 BA home sitting on over 2.3 acre of level to gentle rolling land within 1.5 miles of Carter Schools and within 20 min. drive to Knoxville and less than 1/2 hour to Sevierville. On the main level you'll find the updated kitchen dining combo and large living room area and then proceed down hallway to 3 nice sized bedrooms. Downstairs you'll find a wonderful large finished basement with a brick wood burning fireplace and full bathroom .oversized Garage /work space Throughout the home you'll find a mixture of Brand new carpet, and tile flooring. , Wonderful covered front porch and nice big carport. deck off kitchen . You don't want to miss out on this one . schedule your showing today . House was built by Clyde Pike, former mayor of Jefferson City and a plumber by trade. House was built for his son in 1971. Sturdy built, double insulated walls, copper plumbing, galvenized metal duct work. Serv Pro cleaned all duct work when we bought. Chimney swept. New paint, flooring, deck door, garage door. Ducted basement for heat and cool air. 4 car carport. Very quiet and private. Views of House Mountain. Year round deer and turkey roaming in n your backyard to enjoy . Convenient to Knoxville, Sevierville, Gatlinburg and Morristown.
Zillow last checked: 8 hours ago
Listing updated: May 01, 2025 at 11:58am
Listing Provided by:
Mackenna Lecroy 865-773-6252,
United Real Estate Solutions
Bought with:
Mackenna Lecroy, 352361
United Real Estate Solutions
Source: RealTracs MLS as distributed by MLS GRID,MLS#: 2835712
Facts & features
Interior
Bedrooms & bathrooms
- Bedrooms: 3
- Bathrooms: 3
- Full bathrooms: 2
- 1/2 bathrooms: 1
Kitchen
- Features: Eat-in Kitchen
- Level: Eat-in Kitchen
Heating
- Central, Electric
Cooling
- Central Air
Appliances
- Included: Dishwasher, Refrigerator
- Laundry: Washer Hookup, Electric Dryer Hookup
Features
- Primary Bedroom Main Floor
- Flooring: Carpet, Tile
- Basement: Finished
- Number of fireplaces: 2
Interior area
- Total structure area: 1,844
- Total interior livable area: 1,844 sqft
Property
Parking
- Total spaces: 1
- Parking features: Attached
- Attached garage spaces: 1
Features
- Levels: Three Or More
- Patio & porch: Deck
Lot
- Size: 2.32 Acres
- Features: Private, Wooded, Other, Level, Rolling Slope
Details
- Parcel number: 074 02604
- Special conditions: Standard
Construction
Type & style
- Home type: SingleFamily
- Architectural style: A-Frame
- Property subtype: Single Family Residence, Residential
Materials
- Other, Brick
Condition
- New construction: No
- Year built: 1971
Community & neighborhood
Security
- Security features: Smoke Detector(s)
Location
- Region: Strawberry Plains
Price history
| Date | Event | Price |
|---|---|---|
| 3/29/2024 | Listing removed | -- |
Source: | ||
| 10/10/2023 | Sold | $365,000+0.3%$198/sqft |
Source: | ||
| 9/12/2023 | Pending sale | $364,000$197/sqft |
Source: | ||
| 9/5/2023 | Price change | $364,000-1.4%$197/sqft |
Source: | ||
| 8/12/2023 | Price change | $369,000-2.6%$200/sqft |
Source: | ||
Public tax history
| Year | Property taxes | Tax assessment |
|---|---|---|
| 2024 | $859 | $55,250 |
| 2023 | $859 | $55,250 |
| 2022 | $859 +38.1% | $55,250 +88.2% |
Find assessor info on the county website
Neighborhood: 37871
Nearby schools
GreatSchools rating
- 6/10Carter Elementary SchoolGrades: PK-5Distance: 1.6 mi
- 5/10Carter Middle SchoolGrades: 6-8Distance: 1.3 mi
- 4/10Carter High SchoolGrades: 9-12Distance: 1.4 mi
Schools provided by the listing agent
- Elementary: Carter Elementary
- Middle: Carter Middle School
- High: Carter High School
Source: RealTracs MLS as distributed by MLS GRID. This data may not be complete. We recommend contacting the local school district to confirm school assignments for this home.

Get pre-qualified for a loan
At Zillow Home Loans, we can pre-qualify you in as little as 5 minutes with no impact to your credit score.An equal housing lender. NMLS #10287.
