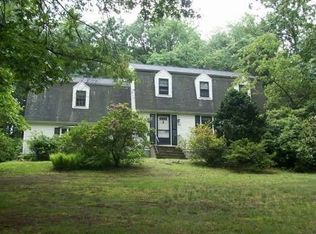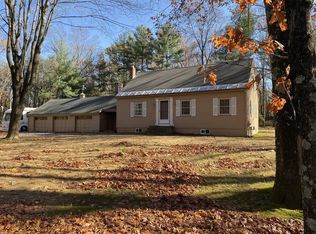Golfers You will Love this! Fabulous Custom Oversized Split Entry in Sought After East Marlboro Location on Sudbury Line & Just down the Street from the Marlboro Country Club! Over 2400SF! 4 BR's, 2.5 Bathes! Entertain on the over 500SF Deck on this Stunning Lot! Amazing Design Offers Gorgeous Renovated Kitchen w/ Granite Countertops, Tiled Backsplash, Extended Breakfast Bar, SS Appliances & French Dr to Outdoor Entertaining Space, Cathedral FP Family Rm for Cozy Winter Nights, Beautiful Living Rm Area Sparkles w/a Pretty Bay Window & Opens thru French doors to Dining Rm For Holiday Gatherings! Master Bedroom w/En Suite Bath w/Vessel Sink & His/Hers Closets! Lower Level Finished w/Bonus Family Rm w/ Fireplace, Recess Lighting & 4th BR Perfect for Teen Suite! Add a 2 Car Garage, 2.5 BA, Central Air, Hardwood Floors, Irrigation, Storage Shed, Surround Sound, 6 yr Young windows, Vinyl Siding, W/D & Refridge Incl & you have a Perfect Score! Showings begin at 1st Open House 5/11 12:00-1:30
This property is off market, which means it's not currently listed for sale or rent on Zillow. This may be different from what's available on other websites or public sources.

