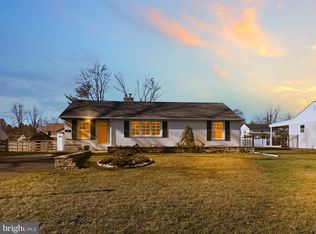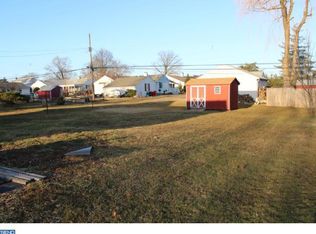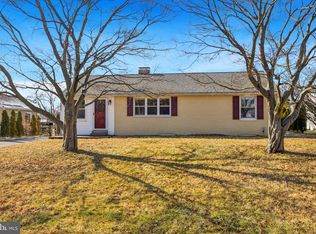Welcome to this Meticulously Maintained Home Sweet Home! ***Top Ten Sellers Favorites*** 1) Located on a beautiful and coveted, dead-end street. 2) Chadwick's Restaurant and Shannondell golf course/pool all seconds away. 3) The Covered Back Patio is our favorite place to be; gets nice afternoon sun and a great place to start and end the day! 4) Nice flat, spacious, gated yard has been a total treat. 5) Just about every major bone of the house has been replaced or upgraded so it's easy to maintain. 6) Love the open Living Room/Dining Room with a wood burning fireplace and custom pallet wall! 7) The 2-Car Garage is so convenient and has many uses - parking out of the elements, use as a workshop, plenty of storage. 8) Utility sink in basement for laundry/cleaning up projects and lots of space in the basement including a home gym. 9) Generator hookup/transfer switch is a lifesaver during power outages. 10) Close to major highways making commuting a breeze (422, 202, 76, 476, PA Turnpike), as well as plenty of food and shopping options from King of Prussia to Collegeville (Providence Town Center in Collegeville is just 7 minutes away. Oaks and Audubon shopping even less.). Lots of updates and upgrades to love including: New House Roof (2013), Upgraded electrical service panel to 200 amp (2014), New washer/dryer (2015), New garage door opener & shaft installed (2015), New water heater (2016), New Kitchen Appliances (2017), New sump pump (2017), New Heater and Air Conditioning Unit (2018), New Patio Roof (2019), Installed Generator Hookup (2020), Exterior painted, Windows capped & aluminum fascia installed, House & garage gables sided (all 2020), Driveway resurfaced (2021). Come See Today and Find Your Favorites!
This property is off market, which means it's not currently listed for sale or rent on Zillow. This may be different from what's available on other websites or public sources.



