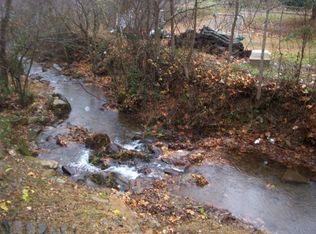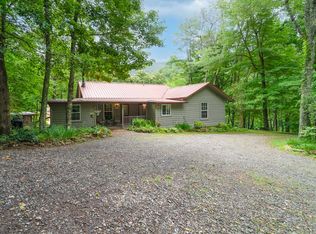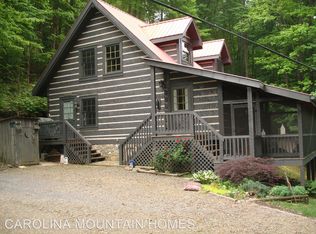2/3 Home and 1/1 Cabin. Fully furnished home on 2 Unrestricted acres with Spring fed creek running along full length of property. Custom 2/2 plus 1/2 bath (basement) open floor plan home with easy access from county-maintained roads. Conveniently located near Erlinger Hospital in Peachtree. Home has easy access 36" interior doors and no steps from upper parking area. Kitchen cabinets are custom wormy maple with black walnut countertops. Guest/Cabin house is under renovation and includes full Kitchen, 1 full bathroom, bedroom, living area, utility room, living room and loft. Materials to complete this project are included. Basement includes a 600 S. F. workroom with 1/2 bath and there is room for a garden. Lots of fruit trees including cherry and chestnuts. This is a newly refreshed home with all the amenities you could desire for mountain living at its best. Open to Buyer's Agents offering 2.5 commission.
This property is off market, which means it's not currently listed for sale or rent on Zillow. This may be different from what's available on other websites or public sources.



