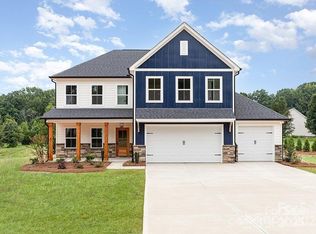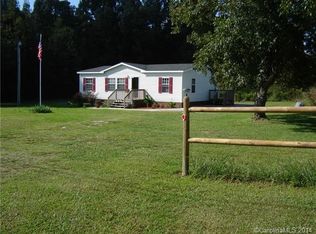Closed
$515,000
1025 Baylor Grove Rd, Monroe, NC 28112
3beds
1,859sqft
Single Family Residence
Built in 2025
0.92 Acres Lot
$522,300 Zestimate®
$277/sqft
$2,128 Estimated rent
Home value
$522,300
$491,000 - $559,000
$2,128/mo
Zestimate® history
Loading...
Owner options
Explore your selling options
What's special
Discover this RARE 3-CAR GARAGE, NEW CUSTOM that delivers exceptional value on nearly an acre, just 15 minutes to downtown Monroe and 50 minutes to Uptown Charlotte. You will not be disappointed. This stunning home offers high-end finishes throughout, including a chef’s kitchen with ZLINE appliances, microwave drawer, pot filler, seamless quartz counters and backsplash, and under-cabinet lighting. Enjoy soaring 10-foot ceilings, 8-foot doors, 6-foot windows, and tray ceilings in the living, dining, and primary suite. The spa-like primary bath features a luxury zero-entry shower with a quartz seat and tile floors. Custom wood shelving in all closets and pantry, soft-close dovetail cabinetry, and premium millwork add a refined touch. Relax on your front or rear covered porch with stained tongue and groove ceilings, a built-in security system, and more. A truly unique opportunity for luxury, space, and convenience—schedule your tour today!
CALL FOR DETAILS ON PREFERRED LENDER PROGRAM
Zillow last checked: 8 hours ago
Listing updated: October 09, 2025 at 10:13am
Listing Provided by:
Alissa McDonald 704-996-3933,
EXP Realty LLC Ballantyne,
Tara Ballard,
EXP Realty LLC Ballantyne
Bought with:
Mike Soden
Prestige Properties of the Carolinas, LLC
Source: Canopy MLS as distributed by MLS GRID,MLS#: 4280346
Facts & features
Interior
Bedrooms & bathrooms
- Bedrooms: 3
- Bathrooms: 2
- Full bathrooms: 2
- Main level bedrooms: 3
Primary bedroom
- Features: Tray Ceiling(s)
- Level: Main
Bedroom s
- Level: Main
Bedroom s
- Level: Main
Bathroom full
- Level: Main
Bathroom full
- Level: Main
Dining area
- Features: Tray Ceiling(s)
- Level: Main
Kitchen
- Features: Kitchen Island, Open Floorplan, Split BR Plan
- Level: Main
Laundry
- Features: Built-in Features
- Level: Main
Living room
- Features: Ceiling Fan(s)
- Level: Main
Office
- Level: Main
Heating
- Heat Pump
Cooling
- Ceiling Fan(s), Heat Pump
Appliances
- Included: Exhaust Hood, Filtration System, Gas Oven, Gas Range, Ice Maker, Microwave, Tankless Water Heater
- Laundry: Laundry Room, Main Level
Features
- Kitchen Island, Open Floorplan, Pantry, Walk-In Closet(s), Walk-In Pantry
- Flooring: Laminate
- Has basement: No
Interior area
- Total structure area: 1,859
- Total interior livable area: 1,859 sqft
- Finished area above ground: 1,859
- Finished area below ground: 0
Property
Parking
- Total spaces: 7
- Parking features: Driveway, Attached Garage, Garage on Main Level
- Attached garage spaces: 3
- Uncovered spaces: 4
Features
- Levels: One
- Stories: 1
- Patio & porch: Covered, Front Porch, Rear Porch
Lot
- Size: 0.92 Acres
- Features: Level, Wooded
Details
- Parcel number: 03159014E
- Zoning: Res
- Special conditions: Standard
Construction
Type & style
- Home type: SingleFamily
- Architectural style: Ranch
- Property subtype: Single Family Residence
Materials
- Fiber Cement, Stone Veneer
- Foundation: Slab
- Roof: Shingle
Condition
- New construction: Yes
- Year built: 2025
Details
- Builder model: Dawn
- Builder name: J Ballard Construction Inc
Utilities & green energy
- Sewer: Septic Installed
- Water: Well
- Utilities for property: Cable Available, Cable Connected, Electricity Connected
Community & neighborhood
Security
- Security features: Carbon Monoxide Detector(s), Security System, Smoke Detector(s)
Location
- Region: Monroe
- Subdivision: Baylor Grove
HOA & financial
HOA
- Has HOA: Yes
- HOA fee: $450 annually
- Association name: 601 South LLC
Other
Other facts
- Listing terms: Cash,Conventional,FHA,VA Loan
- Road surface type: Concrete, Paved
Price history
| Date | Event | Price |
|---|---|---|
| 10/9/2025 | Sold | $515,000-1.9%$277/sqft |
Source: | ||
| 9/9/2025 | Price change | $525,000-4.5%$282/sqft |
Source: | ||
| 8/14/2025 | Price change | $550,000-5.2%$296/sqft |
Source: | ||
| 7/13/2025 | Listed for sale | $580,000-3.2%$312/sqft |
Source: | ||
| 6/18/2025 | Listing removed | $599,000$322/sqft |
Source: | ||
Public tax history
| Year | Property taxes | Tax assessment |
|---|---|---|
| 2025 | $226 | $46,300 |
Find assessor info on the county website
Neighborhood: 28112
Nearby schools
GreatSchools rating
- 7/10Union Elementary SchoolGrades: PK-5Distance: 6 mi
- 6/10East Union Middle SchoolGrades: 6-8Distance: 11.3 mi
- 4/10Forest Hills High SchoolGrades: 9-12Distance: 10.8 mi
Schools provided by the listing agent
- Elementary: Union
- Middle: East Union
- High: Forest Hills
Source: Canopy MLS as distributed by MLS GRID. This data may not be complete. We recommend contacting the local school district to confirm school assignments for this home.
Get a cash offer in 3 minutes
Find out how much your home could sell for in as little as 3 minutes with a no-obligation cash offer.
Estimated market value$522,300
Get a cash offer in 3 minutes
Find out how much your home could sell for in as little as 3 minutes with a no-obligation cash offer.
Estimated market value
$522,300

