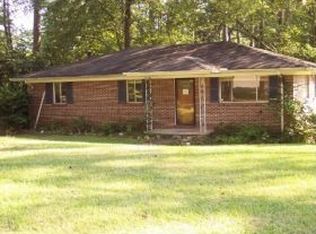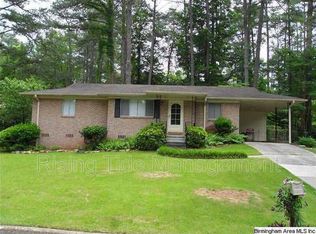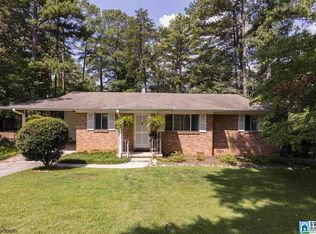Sold for $175,000
$175,000
1025 Barnisdale Rd, Birmingham, AL 35235
3beds
1,897sqft
Single Family Residence
Built in 1958
0.29 Acres Lot
$179,600 Zestimate®
$92/sqft
$1,732 Estimated rent
Home value
$179,600
$167,000 - $192,000
$1,732/mo
Zestimate® history
Loading...
Owner options
Explore your selling options
What's special
Welcome home to Sherwood Forest! This precious home is ready for a new owner. When you walk in, a nice sized living area greets you. The kitchen boats a breakfast area. The main level laundry space will WOW you. Three nice sized bedrooms and a full bath complete the main level. There are beautiful hardwood floors in the living area, hall and all bedrooms. Downstairs you will find a large bonus room with wet bar and a nice sized half bath. Don't forget to go out onto the large screened deck and overlook the beautiful fenced and quiet backyard. The shed is to stay and does have power for those wanting a workshop or a she shed! Come and see what all this home has to offer. BACK ON MARKET - buyer financing fell through.
Zillow last checked: 8 hours ago
Listing updated: August 14, 2025 at 01:29pm
Listed by:
Mary Hassell Petty 205-223-1143,
Keller Williams Realty Vestavia
Bought with:
Shannon Wormley
Keller Williams Realty Hoover
Source: GALMLS,MLS#: 21418494
Facts & features
Interior
Bedrooms & bathrooms
- Bedrooms: 3
- Bathrooms: 2
- Full bathrooms: 1
- 1/2 bathrooms: 1
Primary bedroom
- Level: First
Bedroom 1
- Level: First
Bedroom 2
- Level: First
Bathroom 1
- Level: First
Kitchen
- Features: Laminate Counters
- Level: First
Living room
- Level: First
Basement
- Area: 908
Heating
- Central, Natural Gas
Cooling
- Central Air
Appliances
- Included: Dishwasher, Disposal, Refrigerator, Stove-Electric, Gas Water Heater
- Laundry: Electric Dryer Hookup, Washer Hookup, Main Level, Laundry Room, Laundry (ROOM), Yes
Features
- Wet Bar, Linen Closet
- Flooring: Carpet, Hardwood, Tile, Vinyl
- Basement: Full,Partially Finished,Block,Daylight
- Attic: Other,Yes
- Has fireplace: No
Interior area
- Total interior livable area: 1,897 sqft
- Finished area above ground: 1,193
- Finished area below ground: 704
Property
Parking
- Total spaces: 1
- Parking features: Attached, Driveway, Off Street
- Has attached garage: Yes
- Carport spaces: 1
- Has uncovered spaces: Yes
Features
- Levels: One
- Stories: 1
- Patio & porch: Covered (DECK), Screened (DECK), Deck
- Pool features: None
- Fencing: Fenced
- Has view: Yes
- View description: None
- Waterfront features: No
Lot
- Size: 0.29 Acres
Details
- Parcel number: 2400061006002.000
- Special conditions: N/A
Construction
Type & style
- Home type: SingleFamily
- Property subtype: Single Family Residence
Materials
- Brick, Wood Siding
- Foundation: Basement
Condition
- Year built: 1958
Utilities & green energy
- Water: Public
- Utilities for property: Sewer Connected
Community & neighborhood
Location
- Region: Birmingham
- Subdivision: Sherwood Forest
Other
Other facts
- Price range: $175K - $175K
Price history
| Date | Event | Price |
|---|---|---|
| 8/14/2025 | Sold | $175,000+2.9%$92/sqft |
Source: | ||
| 7/14/2025 | Contingent | $170,000$90/sqft |
Source: | ||
| 7/12/2025 | Listed for sale | $170,000$90/sqft |
Source: | ||
| 6/17/2025 | Contingent | $170,000$90/sqft |
Source: | ||
| 5/16/2025 | Listed for sale | $170,000+32.8%$90/sqft |
Source: | ||
Public tax history
| Year | Property taxes | Tax assessment |
|---|---|---|
| 2025 | $2,053 +6.9% | $28,320 +6.9% |
| 2024 | $1,920 | $26,480 |
| 2023 | $1,920 +155.8% | $26,480 +133.5% |
Find assessor info on the county website
Neighborhood: Huffman
Nearby schools
GreatSchools rating
- 1/10Huffman AcademyGrades: PK-5Distance: 2 mi
- 3/10Huffman Middle SchoolGrades: 6-8Distance: 0.8 mi
- 2/10Huffman High School-MagnetGrades: 8-12Distance: 1.4 mi
Schools provided by the listing agent
- Elementary: Huffman Academy
- Middle: Huffman
- High: Huffman
Source: GALMLS. This data may not be complete. We recommend contacting the local school district to confirm school assignments for this home.
Get a cash offer in 3 minutes
Find out how much your home could sell for in as little as 3 minutes with a no-obligation cash offer.
Estimated market value$179,600
Get a cash offer in 3 minutes
Find out how much your home could sell for in as little as 3 minutes with a no-obligation cash offer.
Estimated market value
$179,600


