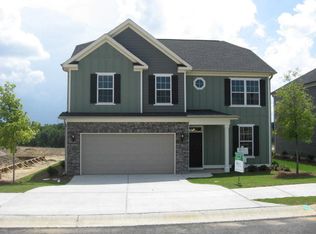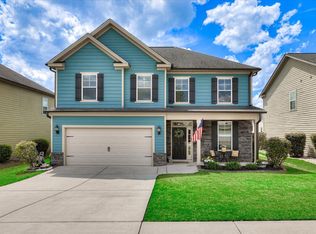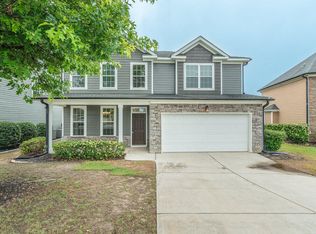Sold for $355,000 on 02/28/25
$355,000
1025 ARDREY Circle, Evans, GA 30809
4beds
2,463sqft
Single Family Residence
Built in 2012
6,098.4 Square Feet Lot
$359,600 Zestimate®
$144/sqft
$2,551 Estimated rent
Home value
$359,600
$338,000 - $385,000
$2,551/mo
Zestimate® history
Loading...
Owner options
Explore your selling options
What's special
Imagine a home where comfort and modern living come together seamlessly. Tucked away in a quiet neighborhood, this beautiful two-story house is more than just a place to live—it's a place to grow, create memories, and enjoy life.
Step inside, and you'll discover a home that thinks ahead. Built to Energy Star standards, it features special touches like radiant barrier roof decking and extra insulation in the walls and attic. This house is designed not just to look good but to be energy-efficient, saving you money and keeping the environment happy.
Before you even enter, you'll notice the spacious three-car garage, a rare and coveted feature. It's not just for cars—it's perfect for storing bikes, tools, or whatever life throws your way. Whether you need room for a workshop or extra space for hobbies, this garage offers endless possibilities.
As you walk through the front door, the open and airy floor plan welcomes you with warm natural light. The heart of the home is the gourmet kitchen, where stained wood cabinetry and sparkling granite countertops glisten in the light. The large island with an eat-at bar invites family and friends to gather, while the stainless steel appliances—a sleek stove, microwave, and dishwasher—promise ease for any culinary adventure.
Connected to the kitchen is the cozy family room, the perfect spot to relax after a long day or share stories with loved ones. On the main floor, there's even a guest bedroom, offering a quiet retreat for visitors who will feel right at home.
Climb the stairs, and you'll find the owner's suite—a private sanctuary where you can unwind and recharge. It's a spacious retreat, with room for everything that makes you feel at peace. Nearby, a loft area waits to be transformed—perhaps into a home office, a playful escape for little ones, or a comfy reading nook.
Step outside, and you'll find a world of your own. The front and back yards are beautifully landscaped, with easy-to-maintain programmable sprinklers keeping everything green and bright. The backyard, enclosed by a privacy fence, is your own little oasis. Whether you're hosting summer barbecues or enjoying quiet afternoons with a book, this space is made for both fun and relaxation.
And there's more—Seller is offering a cosmetic allowance with a full price offer AND this home comes with an assumable VA mortgage for those eligible, making it as financially smart as it is beautiful!
This is more than just a house—it's the place where your next chapter begins, filled with warmth, possibility, and endless memories. And with the three-car garage, you'll have all the extra space you need for every adventure life brings.
Call to schedule your tour today!
Zillow last checked: 8 hours ago
Listing updated: February 28, 2025 at 07:52am
Listed by:
Farrah Barber 706-267-5760,
Meybohm Real Estate - Evans,
HOLLIMON/ BARBER TEAM,
Meybohm Real Estate - Evans
Bought with:
Robert Harwood, 373245
ERA Wilder Realty
Source: Hive MLS,MLS#: 530048
Facts & features
Interior
Bedrooms & bathrooms
- Bedrooms: 4
- Bathrooms: 4
- Full bathrooms: 3
- 1/2 bathrooms: 1
Primary bedroom
- Level: Upper
- Dimensions: 20 x 18
Bedroom 2
- Level: Main
- Dimensions: 12 x 11
Bedroom 3
- Level: Upper
- Dimensions: 13 x 12
Bedroom 4
- Level: Upper
- Dimensions: 13 x 13
Breakfast room
- Level: Main
- Dimensions: 13 x 8
Great room
- Level: Main
- Dimensions: 16 x 16
Kitchen
- Level: Main
- Dimensions: 11 x 11
Loft
- Level: Upper
- Dimensions: 16 x 9
Heating
- Electric, Forced Air, Natural Gas
Cooling
- Ceiling Fan(s), Central Air, Multi Units
Appliances
- Included: Built-In Microwave, Dishwasher, Disposal, Electric Range, Electric Water Heater, Vented Exhaust Fan
Features
- Blinds, Cable Available, Eat-in Kitchen, Entrance Foyer, Garden Tub, Kitchen Island, Pantry, Walk-In Closet(s), Washer Hookup, Electric Dryer Hookup
- Flooring: Carpet, Vinyl, Wood
- Attic: Partially Floored,Pull Down Stairs,Storage
- Number of fireplaces: 1
- Fireplace features: Gas Log, Great Room, Ventless
Interior area
- Total structure area: 2,463
- Total interior livable area: 2,463 sqft
Property
Parking
- Total spaces: 3
- Parking features: Attached, Concrete, Garage, See Remarks
- Garage spaces: 3
Features
- Levels: Two
- Patio & porch: Covered, Patio, Stoop
- Exterior features: Insulated Doors, Insulated Windows
- Fencing: Fenced
Lot
- Size: 6,098 sqft
- Dimensions: 55 x 107.78 x 55.95 x 107.49
- Features: Landscaped, Sprinklers In Front, Sprinklers In Rear, See Remarks
Details
- Parcel number: 0671579
Construction
Type & style
- Home type: SingleFamily
- Architectural style: Two Story
- Property subtype: Single Family Residence
Materials
- Brick, HardiPlank Type
- Foundation: Slab
- Roof: Composition
Condition
- New construction: No
- Year built: 2012
Utilities & green energy
- Sewer: Public Sewer
- Water: Public
Community & neighborhood
Community
- Community features: Pickleball Court, Clubhouse, Playground, Pool, Sidewalks, Street Lights, Walking Trail(s)
Location
- Region: Evans
- Subdivision: Crawford Creek
HOA & financial
HOA
- Has HOA: Yes
- HOA fee: $700 monthly
Other
Other facts
- Listing agreement: Exclusive Right To Sell
- Listing terms: VA Loan,Assumable,Cash,Conventional,FHA
Price history
| Date | Event | Price |
|---|---|---|
| 2/28/2025 | Sold | $355,000-3.8%$144/sqft |
Source: | ||
| 1/29/2025 | Pending sale | $369,000$150/sqft |
Source: | ||
| 1/17/2025 | Price change | $369,000-0.3%$150/sqft |
Source: | ||
| 11/6/2024 | Price change | $370,000-1.3%$150/sqft |
Source: | ||
| 10/27/2024 | Price change | $375,000-1.3%$152/sqft |
Source: | ||
Public tax history
| Year | Property taxes | Tax assessment |
|---|---|---|
| 2024 | $842 -76.7% | $370,816 +6.4% |
| 2023 | $3,608 +14% | $348,634 +16.7% |
| 2022 | $3,164 +9.1% | $298,797 +14.3% |
Find assessor info on the county website
Neighborhood: 30809
Nearby schools
GreatSchools rating
- 8/10Evans Elementary SchoolGrades: PK-5Distance: 2.3 mi
- 7/10Evans Middle SchoolGrades: 6-8Distance: 1.7 mi
- 8/10Evans High SchoolGrades: 9-12Distance: 2.2 mi
Schools provided by the listing agent
- Elementary: Evans
- Middle: Evans
- High: Evans
Source: Hive MLS. This data may not be complete. We recommend contacting the local school district to confirm school assignments for this home.

Get pre-qualified for a loan
At Zillow Home Loans, we can pre-qualify you in as little as 5 minutes with no impact to your credit score.An equal housing lender. NMLS #10287.
Sell for more on Zillow
Get a free Zillow Showcase℠ listing and you could sell for .
$359,600
2% more+ $7,192
With Zillow Showcase(estimated)
$366,792

