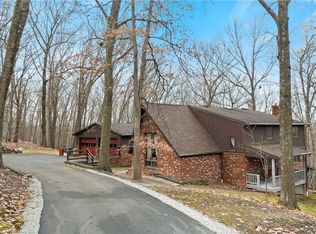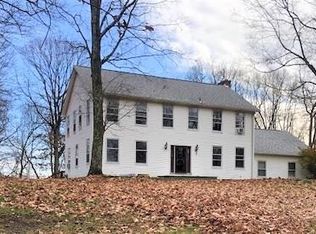Sold for $465,000
$465,000
1025 Alamae Lakes Rd S, Washington, PA 15301
3beds
2,508sqft
Single Family Residence
Built in 1980
2.4 Acres Lot
$502,400 Zestimate®
$185/sqft
$2,735 Estimated rent
Home value
$502,400
$442,000 - $573,000
$2,735/mo
Zestimate® history
Loading...
Owner options
Explore your selling options
What's special
WOWOWOW! Attractive 2-Story Hideaway GORGEOUSLY UPDATED THROUGHOUT situated in a PRIVATE WOODED SETTING (2.4 ACRES)! See that you dont miss this SUPERIOR RENOVATION while being SURROUNDED BY NATURE! Hello Gourmets, You Will Love This SUPERBLY DESIGNED KITCHEN Equipped w/ State-Of-The-Art Appliances, Fabulous Hood, Plenty of Lighting, and Wine/Beverage Cooler too. Step up to the 18' Cathedral Great Room featuring Nicely Finished Natural Pine, Post and Beam Construction, with a Uniquely Crafted Balcony Sitting Area. This home offers a very Spacious Private Deck w/ Bench Seating, and Plenty of Outdoor Areas for everyone to enjoy. Oodles of Parking! Storage Galore! Flawless Interior! The Meticulous Landscaping Complements This Homes Appeal! (includes WELL WATER for watering flowers, plants, etc.) Also, the Wood Fireplace & Basement Wood Burner will keep the whole house toasty during those chilly months. Make this Wonderful Wooded Sanctuary your own personal Habitat today!
Zillow last checked: 8 hours ago
Listing updated: September 13, 2024 at 12:13pm
Listed by:
Rob Hako 724-929-9699,
HOWARD HANNA MID MON VALLEY OFFICE
Bought with:
Jeanne McDade
KELLER WILLIAMS REALTY
Source: WPMLS,MLS#: 1656471 Originating MLS: West Penn Multi-List
Originating MLS: West Penn Multi-List
Facts & features
Interior
Bedrooms & bathrooms
- Bedrooms: 3
- Bathrooms: 3
- Full bathrooms: 2
- 1/2 bathrooms: 1
Primary bedroom
- Level: Upper
- Dimensions: 14x12
Bedroom 2
- Level: Upper
- Dimensions: 11x10
Bedroom 3
- Level: Upper
- Dimensions: 12x9
Bonus room
- Level: Main
- Dimensions: 9x6
Dining room
- Level: Main
- Dimensions: 15x12
Entry foyer
- Level: Main
- Dimensions: 12x8
Family room
- Level: Main
- Dimensions: 14x14
Game room
- Level: Basement
- Dimensions: POSS
Kitchen
- Level: Main
- Dimensions: 17x15
Laundry
- Level: Main
Living room
- Level: Main
- Dimensions: 20x15
Heating
- Heat Pump, Propane
Cooling
- Central Air
Appliances
- Included: Some Electric Appliances, Convection Oven, Cooktop, Dryer, Dishwasher, Disposal, Microwave, Refrigerator, Washer
Features
- Pantry, Window Treatments
- Flooring: Hardwood, Other
- Windows: Multi Pane, Screens, Window Treatments
- Basement: Full,Walk-Out Access
- Number of fireplaces: 2
Interior area
- Total structure area: 2,508
- Total interior livable area: 2,508 sqft
Property
Parking
- Total spaces: 10
- Parking features: Detached, Garage, Off Street, Garage Door Opener
- Has garage: Yes
Features
- Levels: Two
- Stories: 2
Lot
- Size: 2.40 Acres
- Dimensions: 248 x 421 +/-
Construction
Type & style
- Home type: SingleFamily
- Architectural style: Contemporary,Two Story
- Property subtype: Single Family Residence
Materials
- Brick, Vinyl Siding
- Roof: Asphalt
Condition
- Resale
- Year built: 1980
Details
- Warranty included: Yes
Utilities & green energy
- Sewer: Septic Tank
- Water: Public
Community & neighborhood
Security
- Security features: Security System
Location
- Region: Washington
Price history
| Date | Event | Price |
|---|---|---|
| 9/13/2024 | Sold | $465,000-2.1%$185/sqft |
Source: | ||
| 7/24/2024 | Contingent | $474,900$189/sqft |
Source: | ||
| 7/10/2024 | Price change | $474,900-3.1%$189/sqft |
Source: | ||
| 6/6/2024 | Listed for sale | $489,900+36.1%$195/sqft |
Source: | ||
| 4/13/2023 | Sold | $360,000+0%$144/sqft |
Source: | ||
Public tax history
Tax history is unavailable.
Neighborhood: 15301
Nearby schools
GreatSchools rating
- 5/10Joe Walker El SchoolGrades: K-5Distance: 2.4 mi
- 6/10Mcguffey Middle SchoolGrades: 6-8Distance: 6.5 mi
- 5/10Mcguffey High SchoolGrades: 9-12Distance: 6.5 mi
Schools provided by the listing agent
- District: McGuffey
Source: WPMLS. This data may not be complete. We recommend contacting the local school district to confirm school assignments for this home.
Get pre-qualified for a loan
At Zillow Home Loans, we can pre-qualify you in as little as 5 minutes with no impact to your credit score.An equal housing lender. NMLS #10287.

