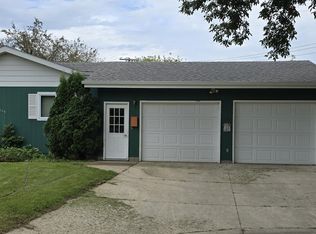Sold on 05/28/24
Price Unknown
1025 5th Ave SW, Jamestown, ND 58401
4beds
2,402sqft
Single Family Residence
Built in 1966
8,276.4 Square Feet Lot
$316,500 Zestimate®
$--/sqft
$1,839 Estimated rent
Home value
$316,500
Estimated sales range
Not available
$1,839/mo
Zestimate® history
Loading...
Owner options
Explore your selling options
What's special
Welcome to the neighborhood! Here is the Kitchen you have been waiting for!
Step inside this nicely renovated kitchen with maple cabinets, pull out drawers, new appliances, flooring, under cabinet lighting and epoxy counter tops.
Newer furnace, water heater and radon mitigation system.
The backyard is private with a maintenance free deck and fence.
The upper lever bathroom is updated. The main floor has three bedrooms. One could be either an office or a bedroom.
The basement is mostly finished with an additional updated bathroom with a rain shower soaking tub. The fourth bedroom in the basement has an egress. Heated and insulated 2 car attached tandem garage. Plenty of storage for all your personal needs.
Such a beautiful property!
Must see for yourself.
Zillow last checked: 8 hours ago
Listing updated: September 04, 2024 at 09:03pm
Listed by:
Beth L Keller 701-269-0377,
RE/MAX Now - JM
Bought with:
Alicia Wanzek, 10715
RE/MAX Now - JM
Source: Great North MLS,MLS#: 4012531
Facts & features
Interior
Bedrooms & bathrooms
- Bedrooms: 4
- Bathrooms: 2
- Full bathrooms: 2
Bedroom 1
- Level: Main
Bedroom 2
- Level: Main
Bedroom 3
- Level: Main
Bedroom 4
- Level: Basement
Bathroom 1
- Level: Main
Bathroom 2
- Level: Basement
Dining room
- Level: Main
Family room
- Level: Basement
Kitchen
- Level: Main
Storage
- Level: Basement
Heating
- Forced Air, Natural Gas
Cooling
- Central Air
Appliances
- Included: Dishwasher, Electric Range, Microwave, Refrigerator
Features
- None
- Basement: Egress Windows,Full,Partially Finished,Storage Space
- Has fireplace: No
Interior area
- Total structure area: 2,402
- Total interior livable area: 2,402 sqft
- Finished area above ground: 1,232
- Finished area below ground: 1,170
Property
Parking
- Total spaces: 2
- Parking features: Garage Door Opener, Heated Garage, Insulated, Tandem, Inside Entrance, Garage Faces Front, Attached, Concrete
- Attached garage spaces: 2
Features
- Levels: One
- Stories: 1
- Exterior features: Private Yard
- Fencing: Back Yard,Partial
Lot
- Size: 8,276 sqft
- Dimensions: 69 x 120
- Features: Rectangular Lot
Details
- Additional structures: Shed(s)
- Parcel number: 747160700
Construction
Type & style
- Home type: SingleFamily
- Architectural style: Ranch
- Property subtype: Single Family Residence
Materials
- Block, Lap Siding
- Foundation: Block
- Roof: Asphalt
Condition
- New construction: No
- Year built: 1966
Utilities & green energy
- Sewer: Public Sewer
- Water: Public
Community & neighborhood
Location
- Region: Jamestown
Other
Other facts
- Road surface type: Paved
Price history
| Date | Event | Price |
|---|---|---|
| 5/28/2024 | Sold | -- |
Source: Great North MLS #4012531 | ||
| 4/5/2024 | Listed for sale | $299,900+9.1%$125/sqft |
Source: Great North MLS #4012531 | ||
| 9/7/2022 | Sold | -- |
Source: Great North MLS #4003434 | ||
| 8/14/2022 | Pending sale | $275,000$114/sqft |
Source: Great North MLS #4003434 | ||
| 8/5/2022 | Listed for sale | $275,000+53.6%$114/sqft |
Source: Great North MLS #4003434 | ||
Public tax history
| Year | Property taxes | Tax assessment |
|---|---|---|
| 2024 | $3,381 -5.7% | $119,701 +3.9% |
| 2023 | $3,585 +9.8% | $115,178 +8% |
| 2022 | $3,266 +5.5% | $106,646 +5.8% |
Find assessor info on the county website
Neighborhood: 58401
Nearby schools
GreatSchools rating
- 4/10Louis L'Amour Elementary SchoolGrades: K-5Distance: 0.6 mi
- 5/10Jamestown Middle SchoolGrades: 6-8Distance: 0.7 mi
- 2/10Jamestown High SchoolGrades: 9-12Distance: 1.9 mi
Schools provided by the listing agent
- High: Jamestown High
Source: Great North MLS. This data may not be complete. We recommend contacting the local school district to confirm school assignments for this home.
