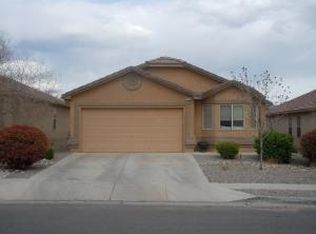NO PID and NO HOA in the CENTER OF TOWN!!!! Come visit this semi-custom Plum floor plan by Summertree Homes. This home has no carpet, Nichos galore, tall ceilings and a separated master. The open kitchen has a pantry, gas cook top with an exterior venting hood, a large island, under mount lights and two ovens (one with a warming feature). The separated master has a large bathroom with a walk in closet, cut in for extra storage and pocket doors for privacy. The unique garage has a double garage door that allows you to drive right through. To the north of the garage, there is extra space for your boat or RV storage. If you like natural light, this is your home. There are NO HOA restrictions in this neighborhood in the heart of Rio Rancho.
This property is off market, which means it's not currently listed for sale or rent on Zillow. This may be different from what's available on other websites or public sources.
