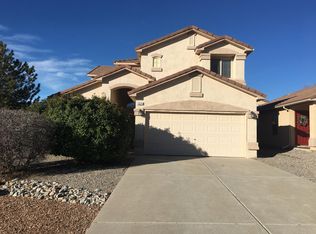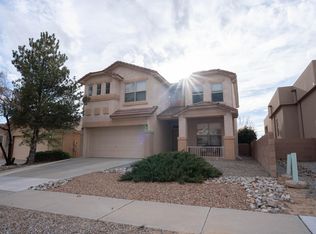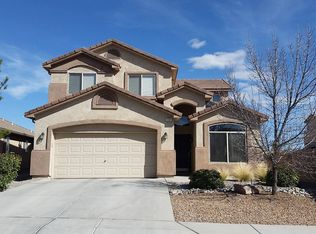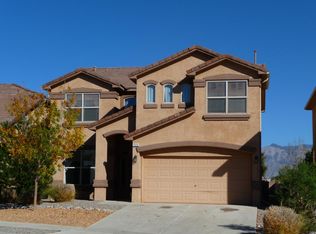Sold
Price Unknown
1025 25th St SE, Rio Rancho, NM 87124
4beds
1,598sqft
Single Family Residence
Built in 2005
5,662.8 Square Feet Lot
$358,000 Zestimate®
$--/sqft
$2,045 Estimated rent
Home value
$358,000
$322,000 - $397,000
$2,045/mo
Zestimate® history
Loading...
Owner options
Explore your selling options
What's special
Introducing a stunning four-bedroom home located in the desirable Cabezon community. This home features updated Pergo flooring throughout, and brand new carpet installed in October 2024. The open concept kitchen comes complete with all appliances, including an industrial gas stove, additionally a custom kitchen island with butcher block top has been installed, enhancing the functionality and aesthetic appeal of the kitchen. The living room boasts a cozy gas fireplace, adding warmth and charm to the space. The master bedroom is thoughtfully separated from the other rooms, offering privacy and tranquility. The master bathroom has been thoughtfully upgraded with tile flooring, barn door, bull nosed edges and upgraded toilet. Outside, the low-maintenance backyard features pet-grade turf,
Zillow last checked: 8 hours ago
Listing updated: December 03, 2024 at 03:52pm
Listed by:
Abigail M Kolysko 505-816-8562,
Coldwell Banker Legacy,
Team Kolysko 505-816-8562,
Coldwell Banker Legacy
Bought with:
Medina Real Estate Inc
Keller Williams Realty
Source: SWMLS,MLS#: 1071812
Facts & features
Interior
Bedrooms & bathrooms
- Bedrooms: 4
- Bathrooms: 2
- Full bathrooms: 2
Primary bedroom
- Level: Main
- Area: 234
- Dimensions: 18 x 13
Kitchen
- Level: Main
- Area: 120
- Dimensions: 12 x 10
Living room
- Level: Main
- Area: 336
- Dimensions: 24 x 14
Heating
- Central, Forced Air
Cooling
- Evaporative Cooling
Appliances
- Included: Dishwasher, Free-Standing Gas Range, Microwave, Refrigerator
- Laundry: Washer Hookup, Electric Dryer Hookup, Gas Dryer Hookup
Features
- Ceiling Fan(s), Dual Sinks, Kitchen Island, Main Level Primary, Pantry
- Flooring: Carpet, Laminate
- Windows: Thermal Windows
- Has basement: No
- Number of fireplaces: 1
- Fireplace features: Gas Log
Interior area
- Total structure area: 1,598
- Total interior livable area: 1,598 sqft
Property
Parking
- Total spaces: 2
- Parking features: Attached, Garage
- Attached garage spaces: 2
Features
- Levels: One
- Stories: 1
- Patio & porch: Covered, Patio
- Exterior features: Private Yard
- Fencing: Wall
Lot
- Size: 5,662 sqft
Details
- Parcel number: R141885
- Zoning description: R-1
Construction
Type & style
- Home type: SingleFamily
- Property subtype: Single Family Residence
Materials
- Frame, Rock
- Roof: Pitched,Tile
Condition
- Resale
- New construction: No
- Year built: 2005
Details
- Builder name: Dr Horton
Utilities & green energy
- Sewer: Public Sewer
- Water: Public
- Utilities for property: Electricity Connected, Natural Gas Connected, Sewer Connected, Water Connected
Green energy
- Energy generation: None
Community & neighborhood
Security
- Security features: Smoke Detector(s)
Location
- Region: Rio Rancho
HOA & financial
HOA
- Has HOA: Yes
- HOA fee: $235 semi-annually
- Services included: Common Areas
Other
Other facts
- Listing terms: Cash,Conventional,FHA,VA Loan
Price history
| Date | Event | Price |
|---|---|---|
| 12/3/2024 | Sold | -- |
Source: | ||
| 10/7/2024 | Pending sale | $350,000$219/sqft |
Source: | ||
| 10/3/2024 | Listed for sale | $350,000+75.9%$219/sqft |
Source: | ||
| 3/25/2019 | Listing removed | $199,000$125/sqft |
Source: The Pedroncelli Group Realtors #934609 Report a problem | ||
| 3/25/2019 | Pending sale | $199,000$125/sqft |
Source: The Pedroncelli Group Realtors #934609 Report a problem | ||
Public tax history
| Year | Property taxes | Tax assessment |
|---|---|---|
| 2025 | $4,300 +55.5% | $113,369 +64.5% |
| 2024 | $2,764 +2.4% | $68,915 +3% |
| 2023 | $2,701 +1.9% | $66,908 +3% |
Find assessor info on the county website
Neighborhood: Rio Rancho Estates
Nearby schools
GreatSchools rating
- 4/10Martin King Jr Elementary SchoolGrades: K-5Distance: 0.3 mi
- 5/10Lincoln Middle SchoolGrades: 6-8Distance: 1.2 mi
- 7/10Rio Rancho High SchoolGrades: 9-12Distance: 2 mi
Get a cash offer in 3 minutes
Find out how much your home could sell for in as little as 3 minutes with a no-obligation cash offer.
Estimated market value$358,000
Get a cash offer in 3 minutes
Find out how much your home could sell for in as little as 3 minutes with a no-obligation cash offer.
Estimated market value
$358,000



