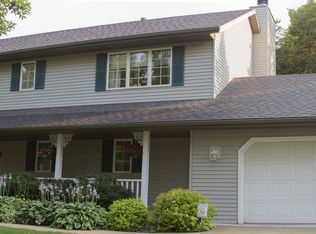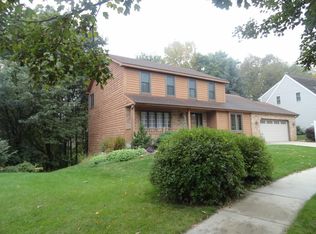Closed
$566,500
1025 21st Ave SW, Rochester, MN 55902
5beds
3,504sqft
Single Family Residence
Built in 1987
0.55 Acres Lot
$632,500 Zestimate®
$162/sqft
$3,574 Estimated rent
Home value
$632,500
$588,000 - $677,000
$3,574/mo
Zestimate® history
Loading...
Owner options
Explore your selling options
What's special
Lovingly cared for by the same owners for 30 years, this immaculate Baihly Heights 2-story with walk-out lower level is sure to please! Walking distance to the Mayo campus. Enjoy private wooded views of the half-acre lot and southern exposure that floods the kitchen and main living areas with natural light. The updated kitchen boasts newer granite tops and stainless appliances, updated cabinetry, hardwood flooring, and white center island offering an elegant focal point. The adjacent vaulted family room with cozy gas fireplace offers an open floor plan with just the right amount of separation. Always in demand, the 4-bedroom upper allows you to keep little ones close by, while a 5th bedroom + bath in the walk-out lower level is perfect for guests wanting a bit of privacy. Don't miss the dedicated storage room in the lower level to keep odds and ends neat and tidy. Many recent updates including newer Marvin windows, 2-tier composite deck, new driveway with additional parking space, radon mitigation system, and updated mechanicals. Quality construction and finishes throughout in a neighborhood you'll be proud to call home!
Zillow last checked: 8 hours ago
Listing updated: May 08, 2025 at 12:57pm
Listed by:
Josh Mickelson 507-251-3545,
Re/Max Results,
Lori Mickelson 507-990-0268
Bought with:
Drew Fleming
Engel & Volkers - Rochester
Source: NorthstarMLS as distributed by MLS GRID,MLS#: 6688309
Facts & features
Interior
Bedrooms & bathrooms
- Bedrooms: 5
- Bathrooms: 4
- Full bathrooms: 1
- 3/4 bathrooms: 2
- 1/2 bathrooms: 1
Bedroom 1
- Level: Upper
Bedroom 2
- Level: Upper
Bedroom 3
- Level: Upper
Bedroom 4
- Level: Upper
Bedroom 5
- Level: Lower
Other
- Level: Lower
Dining room
- Level: Main
Family room
- Level: Main
Family room
- Level: Lower
Kitchen
- Level: Main
Laundry
- Level: Main
Living room
- Level: Main
Storage
- Level: Lower
Heating
- Forced Air
Cooling
- Central Air
Appliances
- Included: Dishwasher, Disposal, Dryer, Exhaust Fan, Microwave, Range, Refrigerator, Stainless Steel Appliance(s), Washer, Water Softener Owned
Features
- Basement: Finished,Full,Walk-Out Access
- Number of fireplaces: 2
- Fireplace features: Electric, Family Room, Gas
Interior area
- Total structure area: 3,504
- Total interior livable area: 3,504 sqft
- Finished area above ground: 2,256
- Finished area below ground: 850
Property
Parking
- Total spaces: 2
- Parking features: Attached, Concrete
- Attached garage spaces: 2
Accessibility
- Accessibility features: None
Features
- Levels: Two
- Stories: 2
- Patio & porch: Composite Decking, Front Porch
Lot
- Size: 0.55 Acres
- Features: Irregular Lot, Many Trees
Details
- Foundation area: 1248
- Parcel number: 640332001490
- Zoning description: Residential-Single Family
Construction
Type & style
- Home type: SingleFamily
- Property subtype: Single Family Residence
Materials
- Wood Siding
- Roof: Asphalt
Condition
- Age of Property: 38
- New construction: No
- Year built: 1987
Utilities & green energy
- Gas: Natural Gas
- Sewer: City Sewer/Connected
- Water: City Water/Connected
Community & neighborhood
Location
- Region: Rochester
- Subdivision: Baihly Heights
HOA & financial
HOA
- Has HOA: No
Price history
| Date | Event | Price |
|---|---|---|
| 5/8/2025 | Sold | $566,500+3%$162/sqft |
Source: | ||
| 3/28/2025 | Pending sale | $550,000$157/sqft |
Source: | ||
| 3/26/2025 | Listed for sale | $550,000$157/sqft |
Source: | ||
Public tax history
| Year | Property taxes | Tax assessment |
|---|---|---|
| 2024 | $5,620 | $437,300 -2% |
| 2023 | -- | $446,200 +12.3% |
| 2022 | $4,822 +5.1% | $397,500 +13.6% |
Find assessor info on the county website
Neighborhood: 55902
Nearby schools
GreatSchools rating
- 8/10Folwell Elementary SchoolGrades: PK-5Distance: 0.6 mi
- 9/10Mayo Senior High SchoolGrades: 8-12Distance: 2.5 mi
- 5/10John Adams Middle SchoolGrades: 6-8Distance: 3.2 mi
Schools provided by the listing agent
- Elementary: Folwell
- Middle: John Adams
- High: Mayo
Source: NorthstarMLS as distributed by MLS GRID. This data may not be complete. We recommend contacting the local school district to confirm school assignments for this home.
Get a cash offer in 3 minutes
Find out how much your home could sell for in as little as 3 minutes with a no-obligation cash offer.
Estimated market value
$632,500
Get a cash offer in 3 minutes
Find out how much your home could sell for in as little as 3 minutes with a no-obligation cash offer.
Estimated market value
$632,500

