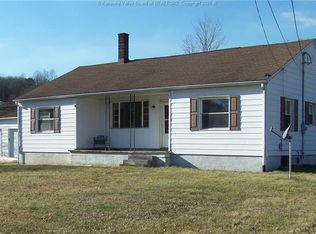Sold for $180,000
$180,000
10249 Ripley Rd, Point Pleasant, WV 25550
3beds
1,225sqft
Single Family Residence
Built in 1970
0.53 Acres Lot
$186,500 Zestimate®
$147/sqft
$1,488 Estimated rent
Home value
$186,500
Estimated sales range
Not available
$1,488/mo
Zestimate® history
Loading...
Owner options
Explore your selling options
What's special
NICE MOVE IN READY BRICK/VINYL RANCH HOME LOCATED ON RT2 RIPLEY RD JUST ABOUT 6-7 MINUTES FROM TOWN! SITTING ON JUST OVER 1/2 AN ACRE, THE HOME FEATURES A METAL ROOF, HARDWOOD FLOORING THROUGHOUT THE MAIN FLOOR WITH NEW PLANK FLOORING IN THE KITCHEN/DINING AREA, FRESH PAINT THROUGHOUT, 3 BEDROOMS & A SPACIOUS BATHROOM WITH A NEW TILED SHOWER SURROUND, NEW KITCHEN COUNTERTOP & BACKSPLASH. THE FULL BASEMENT IS UNFINISHED BUT WITH MANY OPTIONS TO FIT YOUR LIFESTYLE. IT IS DIVIDED INTO A MECHANICAL AREA /LAUNDRY ROOM, ONE SMALL ROOM AND A LARGER ROOM THAT COULD EASILY BE FINISHED TO MAKE A FAMILY ROOM OR RECREATIONAL ROOM. CENTRAL HEATING/COOLING. A ONE CAR ATTACHED GARAGE FOR ENTRY PLUS A 26X30 DETACHED GARAGE W/AN AVAILABLE HEAT SOURCE FOR EXTRA CARS ALONG WITH A SMALL STORAGE BUILDING. A SMALL COVERED BACKPORCH IS PERFECT FOR MORNING COFFEE.
Zillow last checked: 8 hours ago
Listing updated: February 27, 2025 at 10:22am
Listed by:
Angela Zimmerman,
The Angie Zimmerman Realty Group 304-675-4939
Bought with:
Charleen Byrd, 0030383
EXP REALTY, LLC
Source: KVBR,MLS#: 273564 Originating MLS: Kanawha Valley Board of REALTORS
Originating MLS: Kanawha Valley Board of REALTORS
Facts & features
Interior
Bedrooms & bathrooms
- Bedrooms: 3
- Bathrooms: 1
- Full bathrooms: 1
Primary bedroom
- Description: Primary Bedroom
- Level: Main
- Dimensions: 14'1 x 17'4
Bedroom 2
- Description: Bedroom 2
- Level: Main
- Dimensions: 15'7 x 11'7
Bedroom 3
- Description: Bedroom 3
- Level: Main
- Dimensions: 13'2 x 15'7
Dining room
- Description: Dining Room
- Level: Main
- Dimensions: 0 x 0
Kitchen
- Description: Kitchen
- Level: Main
- Dimensions: 25'6 x 9'4
Living room
- Description: Living Room
- Level: Main
- Dimensions: 22'7 x 14'2
Other
- Description: Other
- Level: Lower
- Dimensions: 19'5 x 37'4
Other
- Description: Other
- Level: Lower
- Dimensions: 13'3 x 13'6
Utility room
- Description: Utility Room
- Level: Lower
- Dimensions: 13'6 x 51'0
Heating
- Oil
Cooling
- Central Air
Appliances
- Included: Electric Range, Refrigerator
Features
- Eat-in Kitchen
- Flooring: Hardwood, Laminate
- Basement: Full
- Has fireplace: No
Interior area
- Total interior livable area: 1,225 sqft
Property
Parking
- Total spaces: 3
- Parking features: Attached, Detached, Garage, Three Car Garage, Three or more Spaces
- Attached garage spaces: 3
Features
- Stories: 1
- Patio & porch: Porch
- Exterior features: Porch, Storage
Lot
- Size: 0.53 Acres
- Dimensions: 150 x 135 x 155 x 150
Details
- Additional structures: Storage
- Parcel number: 100284001800130000
Construction
Type & style
- Home type: SingleFamily
- Architectural style: Ranch,One Story
- Property subtype: Single Family Residence
Materials
- Brick, Drywall, Vinyl Siding
- Roof: Metal
Condition
- Year built: 1970
Utilities & green energy
- Sewer: Septic Tank
- Water: Public
Community & neighborhood
Security
- Security features: Security System, Smoke Detector(s)
Location
- Region: Point Pleasant
- Subdivision: None
Price history
| Date | Event | Price |
|---|---|---|
| 2/27/2025 | Sold | $180,000-5.2%$147/sqft |
Source: | ||
| 1/20/2025 | Pending sale | $189,900$155/sqft |
Source: | ||
| 8/26/2024 | Price change | $189,900-5%$155/sqft |
Source: | ||
| 8/9/2024 | Listed for sale | $199,900$163/sqft |
Source: | ||
Public tax history
| Year | Property taxes | Tax assessment |
|---|---|---|
| 2025 | $696 +99.9% | $58,860 +19.1% |
| 2024 | $348 +15.8% | $49,440 +8.9% |
| 2023 | $301 +1.4% | $45,420 +0.8% |
Find assessor info on the county website
Neighborhood: 25550
Nearby schools
GreatSchools rating
- 8/10Roosevelt Elementary SchoolGrades: PK-6Distance: 1 mi
- 6/10Point Pleasant High SchoolGrades: 7-12Distance: 4.6 mi
Schools provided by the listing agent
- Elementary: Roosevelt
- Middle: Point Pleasant
- High: Point Pleasant
Source: KVBR. This data may not be complete. We recommend contacting the local school district to confirm school assignments for this home.
Get pre-qualified for a loan
At Zillow Home Loans, we can pre-qualify you in as little as 5 minutes with no impact to your credit score.An equal housing lender. NMLS #10287.
